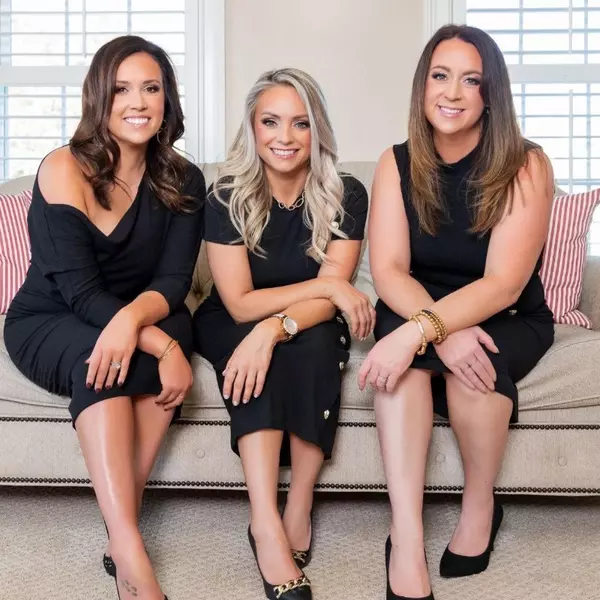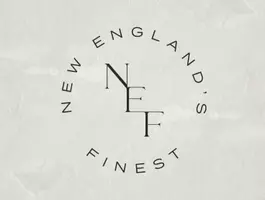$387,500
$384,900
0.7%For more information regarding the value of a property, please contact us for a free consultation.
195 Priscilla Rd. Woonsocket, RI 02895
3 Beds
1 Bath
2,080 SqFt
Key Details
Sold Price $387,500
Property Type Single Family Home
Sub Type Single Family Residence
Listing Status Sold
Purchase Type For Sale
Square Footage 2,080 sqft
Price per Sqft $186
Subdivision East Woonsocket - Walnut Hill
MLS Listing ID 73337658
Sold Date 05/20/25
Style Ranch
Bedrooms 3
Full Baths 1
HOA Y/N false
Year Built 1955
Annual Tax Amount $3,089
Tax Year 2024
Lot Size 6,098 Sqft
Acres 0.14
Property Sub-Type Single Family Residence
Property Description
Welcome to this charming 3-bedroom, 1-bathroom ranch in East Woonsocket's sought-after Walnut Hill neighborhood, known for its well-maintained single-family homes and welcoming community. A fantastic opportunity for first-time buyers, downsizers, or anyone seeking a cozy home with charm. Step inside to hardwood floors flowing through the living room, hallway, and bedrooms, adding timeless character. The living room's working fireplace offers a cozy gathering spot, while double-paned windows provide great natural light and energy efficiency. The kitchen and bathroom feature durable laminate flooring, and the updated kitchen offers ample cabinetry, generous counter space, and the open floor plan provides for a cozy breakfast nook and dining area. The spacious front and back yards are perfect for relaxing, gardening, or entertaining. A fully fenced backyard adds privacy, and a young roof ensures long-term value. Situated in a well-established neighborhood, this home offers a suburban feel
Location
State RI
County Providence
Zoning R2
Direction From Rt. 99, turn left on Mendon Rd; turn Right on Elder Beleiu Meeting House Rd.; turm Left on Pris
Rooms
Basement Full, Interior Entry, Concrete, Unfinished
Primary Bedroom Level First
Kitchen Ceiling Fan(s), Flooring - Laminate, Dining Area, Countertops - Upgraded, Breakfast Bar / Nook, Cabinets - Upgraded, Exterior Access, Open Floorplan, Slider
Interior
Interior Features Finish - Sheetrock, High Speed Internet
Heating Forced Air, Natural Gas
Cooling None
Flooring Wood, Laminate
Fireplaces Number 1
Fireplaces Type Living Room
Appliance Gas Water Heater, Water Heater, Range, Refrigerator, Washer, Dryer
Laundry Electric Dryer Hookup, Washer Hookup
Exterior
Exterior Feature Rain Gutters, Storage, Fenced Yard, Satellite Dish
Fence Fenced/Enclosed, Fenced
Community Features Public Transportation, Shopping, Park, Walk/Jog Trails, Golf, Medical Facility, Bike Path, Conservation Area, Highway Access, House of Worship, Private School, Public School
Utilities Available for Electric Range, for Electric Oven, for Electric Dryer, Washer Hookup
Roof Type Asphalt/Composition Shingles
Total Parking Spaces 3
Garage No
Building
Lot Description Level
Foundation Concrete Perimeter
Sewer Public Sewer
Water Public
Architectural Style Ranch
Others
Senior Community false
Read Less
Want to know what your home might be worth? Contact us for a FREE valuation!

Our team is ready to help you sell your home for the highest possible price ASAP
Bought with Corina Bonenfant • Keller Williams Elite






