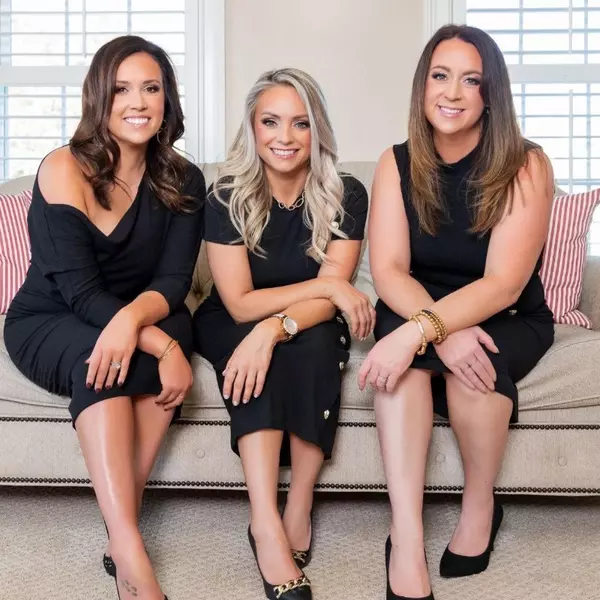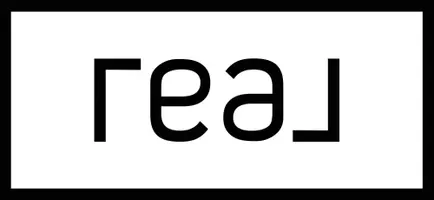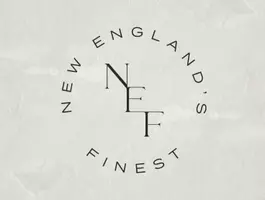$950,000
$950,000
For more information regarding the value of a property, please contact us for a free consultation.
53 Hillside Dr #53 Wayland, MA 01778
3 Beds
4 Baths
2,619 SqFt
Key Details
Sold Price $950,000
Property Type Condo
Sub Type Condominium
Listing Status Sold
Purchase Type For Sale
Square Footage 2,619 sqft
Price per Sqft $362
MLS Listing ID 73340797
Sold Date 05/21/25
Bedrooms 3
Full Baths 4
HOA Fees $1,373/mo
Year Built 1988
Annual Tax Amount $12,487
Tax Year 2025
Property Sub-Type Condominium
Property Description
Easy condo living w/feel of single-family home! Sprawling 3 bed+ 4 full bath townhouse w/3 levels of living. Surrounded by conservation land, “The Hills” is a suburban oasis minutes from MA-90, I-95, Rtes 30 & 9. Enjoy Wayland's classic New England charm, outdoor activities & top-rated schools. Vibrant community of families, young professionals, empty-nesters & retirees. Enjoy events, clubhouse, pool, tennis/pickleball & trails. Coveted A-style unit w/attached garage. Enjoy 1 level living w/primary suite, 2nd bed, living room, dining area, kitchen, laundry & deck on main level. Upstairs offers loft-style den & 3rd bed w/en suite. Downstairs has family room, guest bed/office, full bath & walkout. Wooded lot offers privacy. Large bsmt for storage, workshop or possibly more living space. Newer roof, siding, windows, slider, skylight, fence, deck & hot water. Fresh coat of paint & new flooring would work wonders! At this price, it's worth investing in updates to create your dream home!
Location
State MA
County Middlesex
Zoning PDD
Direction Mainstone Rd to Hillside Dr. Garage in front of condo. Please park in GUEST parking spaces.
Rooms
Basement Y
Primary Bedroom Level First
Interior
Interior Features Bathroom, Loft, Central Vacuum, Internet Available - Unknown
Heating Forced Air, Electric Baseboard, Natural Gas
Cooling Central Air
Flooring Tile, Carpet, Hardwood
Fireplaces Number 1
Appliance Oven, Dishwasher, Disposal, Microwave, Range, Refrigerator, Washer, Dryer, Vacuum System
Laundry First Floor, In Unit, Electric Dryer Hookup, Washer Hookup
Exterior
Exterior Feature Deck - Composite, Screens, Rain Gutters, Professional Landscaping, Sprinkler System, Tennis Court(s)
Garage Spaces 2.0
Pool Association, In Ground
Community Features Shopping, Pool, Tennis Court(s), Park, Walk/Jog Trails, Golf, Bike Path, Conservation Area, Highway Access, House of Worship, Public School
Utilities Available for Electric Range, for Electric Dryer, Washer Hookup
Roof Type Shingle
Total Parking Spaces 2
Garage Yes
Building
Story 3
Sewer Other
Water Public
Schools
Elementary Schools Loker
Middle Schools Wayland
High Schools Wayland
Others
Pets Allowed Yes w/ Restrictions
Senior Community false
Acceptable Financing Contract
Listing Terms Contract
Read Less
Want to know what your home might be worth? Contact us for a FREE valuation!

Our team is ready to help you sell your home for the highest possible price ASAP
Bought with Erik Pearson • Berkshire Hathaway HomeServices Town and Country Real Estate






