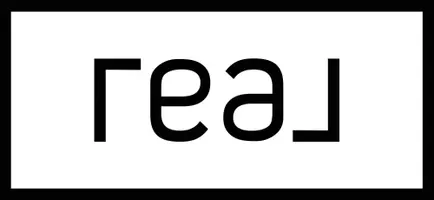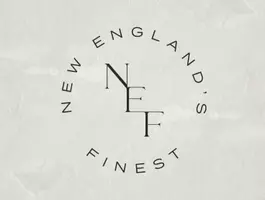$800,000
$795,000
0.6%For more information regarding the value of a property, please contact us for a free consultation.
424 West Morris Road Morris, CT 06763
3 Beds
2 Baths
1,619 SqFt
Key Details
Sold Price $800,000
Property Type Single Family Home
Listing Status Sold
Purchase Type For Sale
Square Footage 1,619 sqft
Price per Sqft $494
MLS Listing ID 24079887
Sold Date 05/02/25
Style Contemporary
Bedrooms 3
Full Baths 2
Year Built 1981
Annual Tax Amount $4,929
Lot Size 2.000 Acres
Property Description
This exquisite contemporary home, nestled on two lush acres and framed by picturesque stonewalls, offers a serene retreat with modern updates and luxurious amenities. The single-level design, complemented by an airy loft, boasts an open floor plan that radiates with natural light, thanks to the addition of new windows. The heart of the home, a newly renovated kitchen, features quartz countertops, recessed lighting, skylights and top-of-the-line stainless steel appliances, all set against the backdrop of stylish engineered wood flooring that extends throughout the residence. The sun-drenched great room is a masterpiece of design, with a soaring stone wall and a cozy wood-burning stove, creating an inviting space for relaxation and entertainment. The spacious dining room, with its cathedral ceiling, offers views of the beautifully landscaped yard, inviting the outdoors in. Retreat to the primary bedroom, a sanctuary of comfort, complete with a large organized closet. The primary bath has been transformed into a spa-like haven, complete with heated flooring and a sumptuous soaking tub/shower combination. The home also features a convenient laundry closet with a stackable washer and dryer. Privacy is paramount with two additional guest bedrooms located on the opposite side of the home, each served by a remodeled guest bath that includes a steam shower and heated floors. The loft/office, accessible by a few steps, provides a versatile space for work or leisure, with its own
Location
State CT
County Litchfield
Zoning R-22
Rooms
Basement None
Interior
Interior Features Cable - Pre-wired, Open Floor Plan
Heating Baseboard
Cooling Central Air
Exterior
Exterior Feature Barn, Deck, Garden Area, Stone Wall
Parking Features Detached Garage, Driveway
Garage Spaces 1.0
Waterfront Description Not Applicable
Roof Type Asphalt Shingle
Building
Lot Description Lightly Wooded, Level Lot
Foundation Slab
Sewer Septic
Water Private Well
Schools
Elementary Schools Per Board Of Ed
Middle Schools Per Board Of Ed
High Schools Lakeview High School
Read Less
Want to know what your home might be worth? Contact us for a FREE valuation!

Our team is ready to help you sell your home for the highest possible price ASAP
Bought with Liza Reiss • Elyse Harney Real Estate


