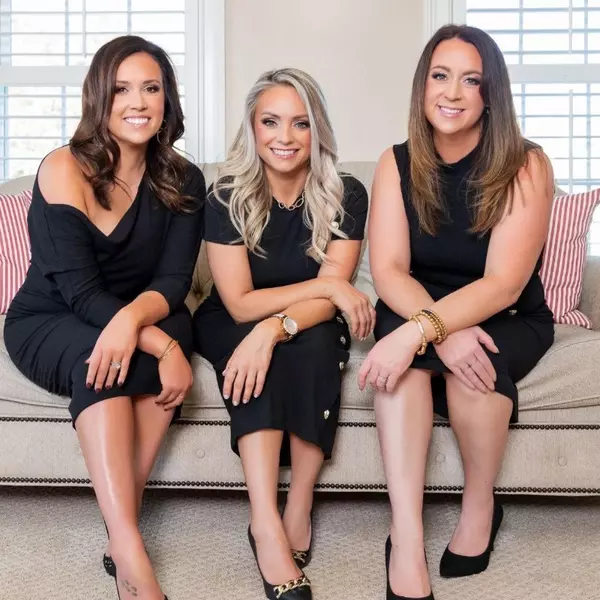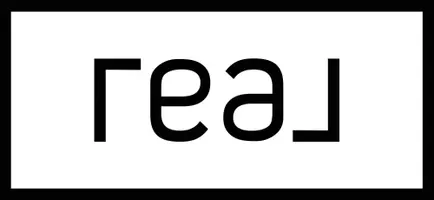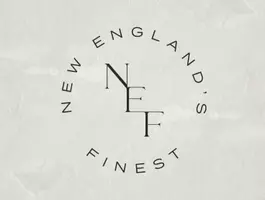$507,500
$515,000
1.5%For more information regarding the value of a property, please contact us for a free consultation.
12405 Peters Farm Way #12405 Westborough, MA 01581
2 Beds
2 Baths
1,121 SqFt
Key Details
Sold Price $507,500
Property Type Condo
Sub Type Condominium
Listing Status Sold
Purchase Type For Sale
Square Footage 1,121 sqft
Price per Sqft $452
MLS Listing ID 73344283
Sold Date 05/01/25
Bedrooms 2
Full Baths 2
HOA Fees $435/mo
Year Built 2021
Annual Tax Amount $7,801
Tax Year 2024
Property Sub-Type Condominium
Property Description
Welcome to Del Webb at Chauncy Lake, a vibrant 55+ community in Westborough! This elegant 2-bedroom, 2-bathroom condo features crown molding and hardwood floors throughout, an upgraded kitchen that features stainless steel appliances, granite countertops with ample space as well as a bonus room adorned with french doors that can be utilized as an office or for entertainment. The main bedroom can fit any-sized bed with still more than enough room for a sitting area and also includes an en-suite bathroom and walk-in closet. You can enjoy your morning coffee or the setting sun on the private balcony. Convenience is key with in-unit laundry and deeded garage parking included. The community clubhouse offers fantastic amenities, including an exercise room, function space, and a heated swimming pool, perfect for staying active and socializing. Embrace the friendly, welcoming atmosphere and make the most of this beautiful, low-maintenance home in a fantastic location.
Location
State MA
County Worcester
Zoning 102
Direction Route 9 to Lyman Street, turn into New Chauncy Lake Entrance.
Rooms
Basement N
Primary Bedroom Level First
Kitchen Flooring - Hardwood, Kitchen Island, Open Floorplan, Recessed Lighting, Stainless Steel Appliances, Wainscoting, Crown Molding
Interior
Interior Features Recessed Lighting, Office
Heating Central, Natural Gas
Cooling Central Air, Individual, Unit Control
Flooring Tile, Carpet, Hardwood, Flooring - Hardwood
Appliance Range, Dishwasher, Microwave, Refrigerator, Washer, Dryer
Laundry Flooring - Stone/Ceramic Tile, Electric Dryer Hookup, Recessed Lighting, Washer Hookup, First Floor, In Unit
Exterior
Exterior Feature Balcony, Gazebo
Garage Spaces 1.0
Pool Association, In Ground, Heated
Community Features Public Transportation, Shopping, Pool, Tennis Court(s), Park, Walk/Jog Trails, Medical Facility, Bike Path, Conservation Area, House of Worship, Adult Community
Utilities Available for Electric Range, for Electric Oven, for Electric Dryer, Washer Hookup
Waterfront Description Beach Front,Lake/Pond,1/2 to 1 Mile To Beach,Beach Ownership(Public)
Roof Type Asphalt/Composition Shingles
Garage Yes
Building
Story 1
Sewer Public Sewer
Water Public
Others
Pets Allowed Yes w/ Restrictions
Senior Community true
Read Less
Want to know what your home might be worth? Contact us for a FREE valuation!

Our team is ready to help you sell your home for the highest possible price ASAP
Bought with Michael O'Brien • ERA Key Realty Services- Fram






