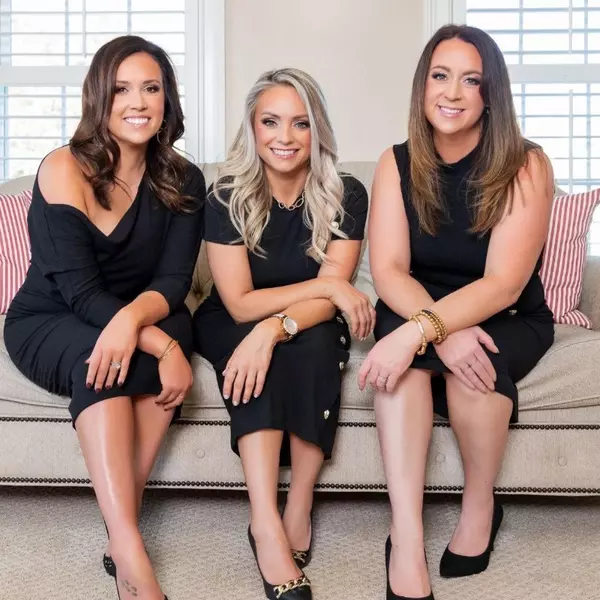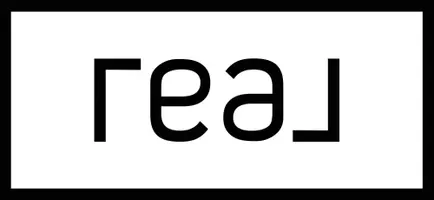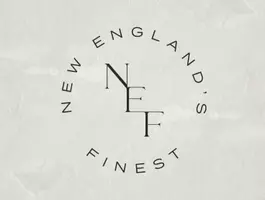$628,000
$636,000
1.3%For more information regarding the value of a property, please contact us for a free consultation.
769 Boylston St #3 Brookline, MA 02467
3 Beds
1 Bath
1,016 SqFt
Key Details
Sold Price $628,000
Property Type Condo
Sub Type Condominium
Listing Status Sold
Purchase Type For Sale
Square Footage 1,016 sqft
Price per Sqft $618
MLS Listing ID 73343673
Sold Date 04/30/25
Bedrooms 3
Full Baths 1
HOA Fees $290/mo
Year Built 1919
Annual Tax Amount $5,726
Tax Year 2025
Property Sub-Type Condominium
Property Description
Turn-key investment property. Collect rent immediately! This modern style 3-bedroom condo is a true gem. Best value in the town with LOW HOA $290 ! With high ceilings and sun-lit rooms, it offers a refreshing and relaxing living experience. Beautifully completed open-concept living room and kitchen layout with modern stainless-steel appliances and an island/ breakfast bar where friends and family can gather. The unit also features designer tile bath, laundry in unit, stylish floors throughout, recessed lighting throughout, private deck, walk-in closet in master bedroom. Extra designated storage space in the basement. Exclusively owned walk-up attic (600 sq.ft.) for storage or possible expansion of living area. Prime location, situated in a highly sought-after Chestnut Hill neighborhood. 5-min walking distance to Heath school. This home has easy access to major routes such as Rt 128/95, Mass Pike, MBTA bus stops.
Location
State MA
County Norfolk
Area Chestnut Hill
Zoning RES
Direction Westbound Rt. 9, between Moody St and Hammond Pd Pkwy
Rooms
Basement Y
Interior
Interior Features Walk-up Attic
Heating Steam, Radiant
Cooling Window Unit(s)
Flooring Wood, Concrete
Appliance Range, Dishwasher, Microwave, Refrigerator, Washer, Dryer
Laundry In Unit
Exterior
Community Features Public Transportation, Highway Access, Public School, T-Station
Utilities Available for Gas Range
Roof Type Shingle
Garage No
Building
Story 1
Sewer Public Sewer
Water Public
Others
Senior Community false
Acceptable Financing Contract
Listing Terms Contract
Read Less
Want to know what your home might be worth? Contact us for a FREE valuation!

Our team is ready to help you sell your home for the highest possible price ASAP
Bought with Holly Edes • Engel & Volkers Boston






