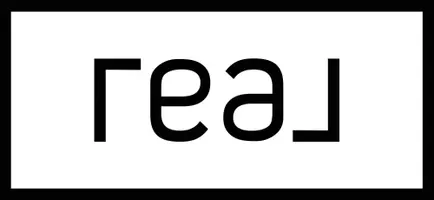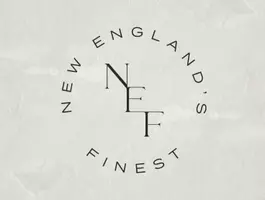$234,000
$210,000
11.4%For more information regarding the value of a property, please contact us for a free consultation.
20 Glendale St Chicopee, MA 01020
2 Beds
2 Baths
962 SqFt
Key Details
Sold Price $234,000
Property Type Single Family Home
Sub Type Single Family Residence
Listing Status Sold
Purchase Type For Sale
Square Footage 962 sqft
Price per Sqft $243
MLS Listing ID 73327329
Sold Date 04/30/25
Style Ranch
Bedrooms 2
Full Baths 2
HOA Y/N false
Year Built 1950
Annual Tax Amount $3,240
Tax Year 2025
Lot Size 871 Sqft
Acres 0.02
Property Sub-Type Single Family Residence
Property Description
Welcome to this inviting 4-room ranch-style home, offering the perfect blend of comfort, convenience, and potential. Featuring 2 bedrooms, 2 bathrooms, and a 1-car garage, making it an ideal choice for anyone looking to enjoy easy, first-floor living. Step inside to find a standard sized living room with hardwood floors and coat closet. This large kitchen and dining room area has tile floors throughout and offers plenty of space for entertaining, there is a sliding glass door leading out to the private, mostly fenced backyard with Shed and a covered area for more entertaining and relaxing. Two good-sized bedrooms, both with hardwood floors, first-floor bathroom includes a tiled stand-up tub and shower. The basement holds incredible potential, with an existing stand-up shower and commode. Huge potential to be transformed into additional living space. Newer roof and updated furnace. Washer and Dryer to stay.
Location
State MA
County Hampden
Direction Off E. Main St
Rooms
Basement Full, Garage Access, Unfinished
Primary Bedroom Level First
Dining Room Flooring - Stone/Ceramic Tile
Kitchen Flooring - Stone/Ceramic Tile
Interior
Heating Forced Air, Natural Gas
Cooling Central Air
Flooring Wood, Tile
Appliance Range, Dishwasher, Refrigerator, Washer, Dryer
Laundry In Basement
Exterior
Garage Spaces 1.0
Community Features Highway Access, House of Worship, Public School
Utilities Available for Electric Range
Roof Type Shingle
Total Parking Spaces 4
Garage Yes
Building
Lot Description Level
Foundation Concrete Perimeter
Sewer Public Sewer
Water Public
Architectural Style Ranch
Others
Senior Community false
Read Less
Want to know what your home might be worth? Contact us for a FREE valuation!

Our team is ready to help you sell your home for the highest possible price ASAP
Bought with Non Member • Non Member Office






