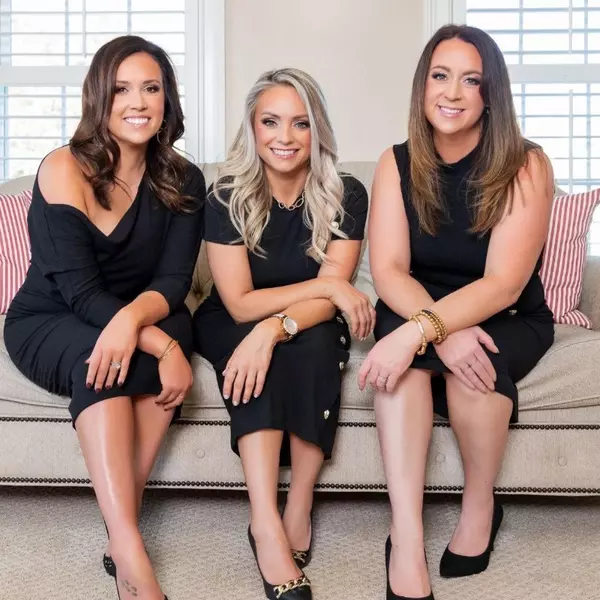$298,000
$315,000
5.4%For more information regarding the value of a property, please contact us for a free consultation.
19 Queens Road #202 Attleboro, MA 02703
2 Beds
2 Baths
1,344 SqFt
Key Details
Sold Price $298,000
Property Type Mobile Home
Sub Type Mobile Home
Listing Status Sold
Purchase Type For Sale
Square Footage 1,344 sqft
Price per Sqft $221
Subdivision Sandcastle Adult Community
MLS Listing ID 73334786
Sold Date 04/30/25
Bedrooms 2
Full Baths 2
HOA Fees $760
HOA Y/N true
Year Built 1985
Tax Year 2025
Lot Size 3,049 Sqft
Acres 0.07
Property Sub-Type Mobile Home
Property Description
Welcome to Sandcastle Adult Community with all the FREE features that all other parks don't offer! Swimming pool, pickle ball court, pergola, gazebo, basketball, horseshoes, fire pit, outdoor grill for your use, and that's even without mentioning all the other amenities inside the Castle for you to enjoy at your leisure. This REMODELED 2 bedroom home has been completely done over with a neutral color palette throughout. New kitchen with stone counters and all SS appliances. Both baths have also been done over. Ceramic tile flooring in the kitchen and both baths. First floor laundry NO going to the basement anymore. There is screen porch off the back that opens up to the large backyard with plenty of trees. Newly added carport too. Come have a look at your next SINGLE ONE LEVEL FLOOR PLAN at a very affordable price! Monthly fee includes water, sewer, trash and real estate taxes and maintenance of public areas. Park approval required, pets allowed with Park approval.
Location
State MA
County Bristol
Area South Attleboro
Zoning SP
Direction Rte 1 to Brown St, Right on Mendon Rd, 2nd Right onto Castle, Left on Queens to #19 on the Right
Rooms
Primary Bedroom Level Main, First
Dining Room Cathedral Ceiling(s), Flooring - Wall to Wall Carpet, Remodeled, Crown Molding
Kitchen Flooring - Stone/Ceramic Tile, Pantry, Countertops - Stone/Granite/Solid, Cabinets - Upgraded, Remodeled, Stainless Steel Appliances, Crown Molding
Interior
Heating Central, Forced Air, Oil
Cooling Central Air
Flooring Tile, Carpet, Wood
Appliance Range, Dishwasher, Disposal, Refrigerator, Washer, Dryer, Range Hood
Laundry Laundry Closet, Flooring - Stone/Ceramic Tile, Main Level, Exterior Access, Washer Hookup, Crown Molding, First Floor, Electric Dryer Hookup
Exterior
Exterior Feature Porch - Screened, Rain Gutters, Storage
Garage Spaces 1.0
Community Features Public Transportation, Shopping, Pool, Tennis Court(s), Park, Walk/Jog Trails, Stable(s), Golf, Medical Facility, Laundromat, Conservation Area, Highway Access, House of Worship, Private School, Public School, T-Station
Utilities Available for Electric Range, for Electric Dryer, Washer Hookup
Roof Type Shingle
Total Parking Spaces 2
Garage Yes
Building
Lot Description Level
Foundation Slab
Sewer Public Sewer
Water Public
Others
Senior Community true
Read Less
Want to know what your home might be worth? Contact us for a FREE valuation!

Our team is ready to help you sell your home for the highest possible price ASAP
Bought with Erik Lewis • Kelly Lewis Realty






