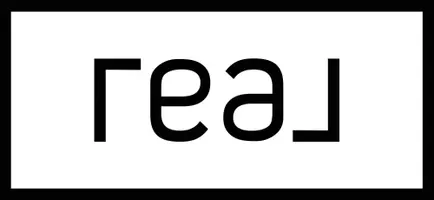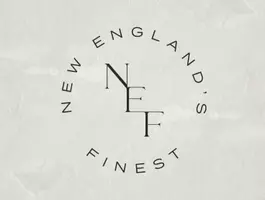$900,000
$899,000
0.1%For more information regarding the value of a property, please contact us for a free consultation.
32 Woodford St Worcester, MA 01604
9 Beds
3 Baths
4,368 SqFt
Key Details
Sold Price $900,000
Property Type Multi-Family
Sub Type 3 Family - 3 Units Up/Down
Listing Status Sold
Purchase Type For Sale
Square Footage 4,368 sqft
Price per Sqft $206
MLS Listing ID 73342564
Sold Date 04/14/25
Bedrooms 9
Full Baths 3
Year Built 1920
Annual Tax Amount $9,999
Tax Year 2024
Lot Size 7,840 Sqft
Acres 0.18
Property Sub-Type 3 Family - 3 Units Up/Down
Property Description
OH Cancelled. Accepted offer. Investor's Dream! This fully rented and de-leaded 3-unit multifamily in Worcester boasts 9 bedrooms, 3 baths, and 4,368 sq. ft. of living space, generating $81K annual rent. Recent updates include a 2017 roof, 70% new windows (2023), a new water heater (2020), and all new garage doors (2022). Each unit features separate meters, newer appliances (refrigerators, gas stoves, dishwashers - 2023), and modernized interiors. Polished floors and remodeled bath on 1st floor. New carpet, kitchen, vanity, polished living & dining rooms, fresh paint, and remodeled bath in 2nd floor 2023. New kitchen & pantry flooring, cabinets, sink, vanity and paint in 3rd floor 2024. Additional highlights: Full basement for storage, gas heat, 3 car garage + 9 tandem parking spots. Potential for increased income by renting parking spots and improving rent. Prime location near universities, shopping, Mass Pike, I-290/146, Polar Park & T-station. Cash cow you have been waiting for.
Location
State MA
County Worcester
Zoning RG-5
Direction Providence to Holcombe to right on Woodford Street.Unparsed Address: 32 Woodford St, Worcester MA 0
Rooms
Basement Partial
Interior
Interior Features Lead Certification Available, Living Room, Dining Room, Kitchen, Loft, Sunroom
Heating Steam, Natural Gas
Appliance Range, Dishwasher, Disposal, Refrigerator, Microwave
Laundry Washer & Dryer Hookup
Exterior
Exterior Feature Garden
Garage Spaces 3.0
Fence Fenced
Community Features Public Transportation, Park, Walk/Jog Trails, Medical Facility, Laundromat, Highway Access, Public School, University, Sidewalks
Roof Type Shingle
Total Parking Spaces 9
Garage Yes
Building
Lot Description Level
Story 6
Foundation Other
Sewer Public Sewer
Water Public
Schools
Middle Schools Sullivan Middle
Others
Senior Community false
Read Less
Want to know what your home might be worth? Contact us for a FREE valuation!

Our team is ready to help you sell your home for the highest possible price ASAP
Bought with Yohannes Tamene • Stuart St James, Inc.






