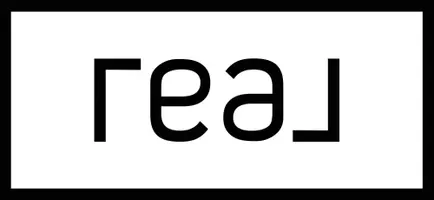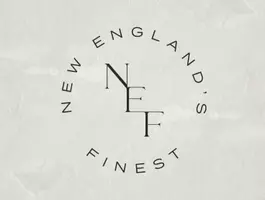$680,000
$599,500
13.4%For more information regarding the value of a property, please contact us for a free consultation.
46 Hilltop Drive Trumbull, CT 06611
3 Beds
2 Baths
2,036 SqFt
Key Details
Sold Price $680,000
Property Type Single Family Home
Listing Status Sold
Purchase Type For Sale
Square Footage 2,036 sqft
Price per Sqft $333
MLS Listing ID 24070841
Sold Date 03/24/25
Style Colonial
Bedrooms 3
Full Baths 1
Half Baths 1
Year Built 1925
Annual Tax Amount $9,767
Lot Size 10,018 Sqft
Property Description
Classic, "New England" colonial with a modern kitchen/family room floor plan, perfectly sited in this most sought after "Nichols" neighborhood. Step inside to beautiful hardwood floors, high ceilings, period trim-work, moldings & built-ins with the focal point of a wood burning FPL! Adjacent here, the front to back sunroom, a perfect retreat as a private work from home office or reading space with three sides of window glass distributing abundant natural light. The kitchen/family room with vaulted ceiling was expanded by the previous owners offering an open concept layout for family & guest gatherings...from here, step outside to the extended rear deck with views of the level yard bordered by mature plantings & seasonal flowering shrubbery. Back inside & upstairs to three family sized bedrooms, also w/hardwood floor finishes. Newer thermal-paned windows, (2020), family room roof, (2019), exterior staining, (2022) and an extended driveway w/ample off street parking. Plus the sewer assessment has been paid off. Nearby sidewalk access for an easy stroll, dog walk, bike ride or jog to the "Fairchild Children's Library", historic Nichols Green w/the iconic "Bunny Fountain" and Five Pennies Park at the NIA, (Nichols Improvement Association). Here you can enjoy over 50 acres of protected open space, walking trails, ballfields and the charming "Frog Pond" for fishing & skating. Hurry!
Location
State CT
County Fairfield
Zoning AA
Rooms
Basement Full, Storage, Interior Access, Concrete Floor
Interior
Interior Features Cable - Available, Open Floor Plan
Heating Hot Air
Cooling Central Air
Fireplaces Number 1
Exterior
Exterior Feature Porch, Deck, Gutters, Garden Area, French Doors
Parking Features Detached Garage
Garage Spaces 2.0
Waterfront Description Not Applicable
Roof Type Asphalt Shingle
Building
Lot Description Lightly Wooded, Level Lot
Foundation Concrete, Masonry
Sewer Public Sewer Connected, Public Sewer In Street
Water Public Water Connected
Schools
Elementary Schools Booth Hill
Middle Schools Hillcrest
High Schools Trumbull
Read Less
Want to know what your home might be worth? Contact us for a FREE valuation!

Our team is ready to help you sell your home for the highest possible price ASAP
Bought with Michael Hvizdo • Coldwell Banker Realty


