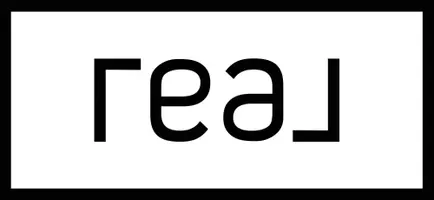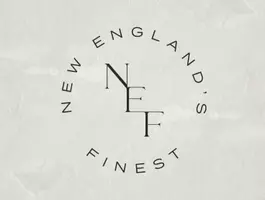$1,749,000
$1,749,000
For more information regarding the value of a property, please contact us for a free consultation.
46 Rutherford Ave Boston, MA 02129
3 Beds
3.5 Baths
2,066 SqFt
Key Details
Sold Price $1,749,000
Property Type Single Family Home
Sub Type Single Family Residence
Listing Status Sold
Purchase Type For Sale
Square Footage 2,066 sqft
Price per Sqft $846
Subdivision Gas Light District
MLS Listing ID 73228475
Sold Date 07/31/24
Bedrooms 3
Full Baths 3
Half Baths 1
HOA Y/N false
Year Built 2012
Annual Tax Amount $18,580
Tax Year 2024
Lot Size 1,306 Sqft
Acres 0.03
Property Sub-Type Single Family Residence
Property Description
Located in the historic Town Hill district of Charlestown and moments away from all that Boston has to offer, this beautifully designed single family home offers 3 levels of living, 3.5 bathrooms, and 3 well appointed bedrooms, each w/ custom California Closet systems. The sun-drenched, open concept main level of living is flanked w/ windows and has ample space for entertaining. The kitchen is complete w/ granite countertops, stainless appliance package including a wine fridge, abundant cabinet space, and large breakfast bar. A large living room w/ a gas fireplace completes the main level. The home has 3 dedicated outdoor spaces: a private patio, a deck off of the kitchen w/ a gas line for grilling, and a breathtaking roof deck, also equipped w/ a gas line, making it the perfect spot for entertaining and enjoying a panoramic view of the Boston skyline. There is a private, direct access garage on the first level that comfortably fits a full size SUV as well as shelving for storage.
Location
State MA
County Suffolk
Area Charlestown
Zoning R1
Direction Right off of New Rutherford Ave
Rooms
Basement Interior Entry, Unfinished
Primary Bedroom Level Third
Interior
Interior Features Bathroom - Half, Bathroom
Heating Forced Air
Cooling Central Air
Flooring Hardwood
Fireplaces Number 1
Appliance Tankless Water Heater, Range, Oven, Dishwasher, Disposal, Microwave, ENERGY STAR Qualified Refrigerator, Wine Refrigerator, ENERGY STAR Qualified Dryer, ENERGY STAR Qualified Dishwasher, ENERGY STAR Qualified Washer
Laundry Third Floor
Exterior
Exterior Feature Deck, Deck - Roof, Patio, Fenced Yard
Garage Spaces 1.0
Fence Fenced/Enclosed, Fenced
Community Features Public Transportation, Shopping, Park, Walk/Jog Trails, Medical Facility, Laundromat, Bike Path, Highway Access, House of Worship, Marina, Private School, Public School, T-Station, University
Roof Type Rubber
Garage Yes
Building
Foundation Concrete Perimeter
Sewer Public Sewer
Water Public
Others
Senior Community false
Read Less
Want to know what your home might be worth? Contact us for a FREE valuation!

Our team is ready to help you sell your home for the highest possible price ASAP
Bought with Cirel/Molta Home Team • Compass






