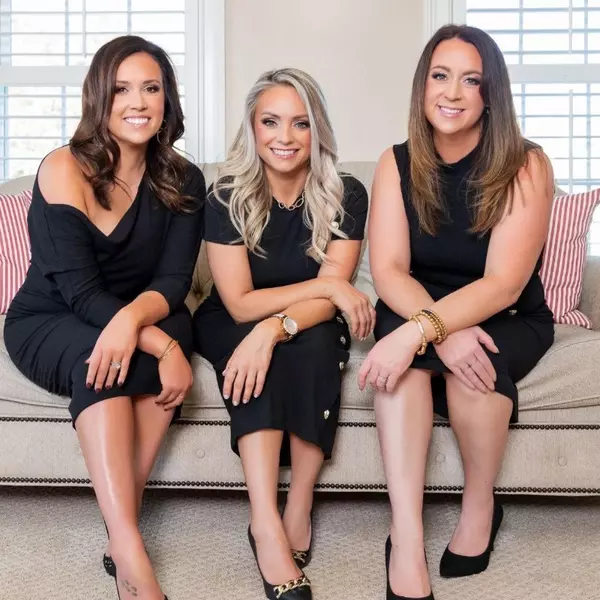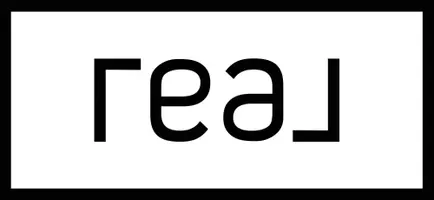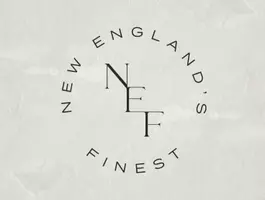$530,000
$465,000
14.0%For more information regarding the value of a property, please contact us for a free consultation.
143 Liberty Street Marlborough, MA 01752
3 Beds
2 Baths
1,188 SqFt
Key Details
Sold Price $530,000
Property Type Single Family Home
Sub Type Single Family Residence
Listing Status Sold
Purchase Type For Sale
Square Footage 1,188 sqft
Price per Sqft $446
Subdivision Ward Park
MLS Listing ID 73249759
Sold Date 07/12/24
Style Ranch
Bedrooms 3
Full Baths 2
HOA Y/N false
Year Built 1977
Annual Tax Amount $4,929
Tax Year 2024
Lot Size 0.360 Acres
Acres 0.36
Property Sub-Type Single Family Residence
Property Description
Not too often does a home with so many WOWs hit the market! Welcome to 143 Liberty Street, this proud ranch has the location, layout & staycation amenities you've been dreaming of. This hidden gem boasts a great floor plan all starting in the kitchen opening into the dining room w/ wood stove & continuing through to the living room, centered by a brick fireplace. Set down the hall are 3 generous bedrooms along side the home's 1st full bath, complete w/ handicap accessible shower. Gleaming, original red oak hardwood floors throughout most of the main level. Back off the kitchen the easy living continues on the three season porch complete w/ shade blinds, ceiling fan and just so much closer to the gorgeous in-ground pool. The lower level boasts a 2nd full bath w/ shower, convenient access out to the backyard & to the kitchen for guests and parties. One car garage with interior access and attic storage. Shed for all your lawn & gardening tools. Replacement
Location
State MA
County Middlesex
Zoning A3
Direction South St to Liberty St or Granger Blvd to Liberty St - Please use GPS
Rooms
Basement Full, Partially Finished, Walk-Out Access, Interior Entry, Concrete
Primary Bedroom Level Main, First
Dining Room Wood / Coal / Pellet Stove, Flooring - Hardwood, Deck - Exterior
Kitchen Flooring - Vinyl, Dining Area, Deck - Exterior, Exterior Access
Interior
Heating Baseboard, Natural Gas, Propane, Wood Stove
Cooling None
Flooring Vinyl, Carpet, Hardwood
Fireplaces Number 2
Fireplaces Type Living Room
Appliance Water Heater, Range, Dishwasher, Microwave, Refrigerator
Laundry In Basement, Gas Dryer Hookup, Washer Hookup
Exterior
Exterior Feature Porch, Porch - Enclosed, Covered Patio/Deck, Pool - Inground, Rain Gutters, Storage, Fenced Yard, Garden, Outdoor Gas Grill Hookup
Garage Spaces 1.0
Fence Fenced/Enclosed, Fenced
Pool In Ground
Community Features Public Transportation, Shopping, Pool, Tennis Court(s), Park, Walk/Jog Trails, Stable(s), Golf, Medical Facility, Laundromat, Bike Path, Conservation Area, Highway Access, House of Worship, Private School, Public School, T-Station, Other
Utilities Available for Gas Range, for Gas Oven, for Gas Dryer, Washer Hookup, Outdoor Gas Grill Hookup
Waterfront Description Beach Front,Lake/Pond,1 to 2 Mile To Beach,Beach Ownership(Public)
Roof Type Shingle
Total Parking Spaces 4
Garage Yes
Private Pool true
Building
Lot Description Corner Lot
Foundation Concrete Perimeter
Sewer Public Sewer
Water Public
Architectural Style Ranch
Schools
Elementary Schools Per Dep Of Ed
Middle Schools Mies - Mms
High Schools Mhs - Assabet
Others
Senior Community false
Read Less
Want to know what your home might be worth? Contact us for a FREE valuation!

Our team is ready to help you sell your home for the highest possible price ASAP
Bought with Gorfinkle Group • eXp Realty






