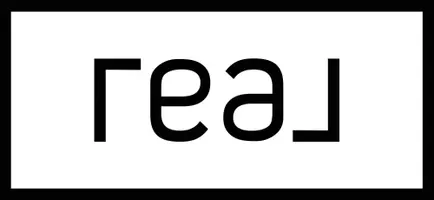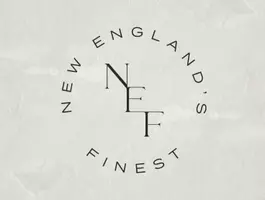$535,000
$525,000
1.9%For more information regarding the value of a property, please contact us for a free consultation.
1 Westinghouse Plz #C201 Boston, MA 02136
1 Bed
1 Bath
1,283 SqFt
Key Details
Sold Price $535,000
Property Type Condo
Sub Type Condominium
Listing Status Sold
Purchase Type For Sale
Square Footage 1,283 sqft
Price per Sqft $416
MLS Listing ID 73220071
Sold Date 06/28/24
Bedrooms 1
Full Baths 1
HOA Fees $457/mo
Year Built 2010
Annual Tax Amount $4,022
Tax Year 2024
Lot Size 1,306 Sqft
Acres 0.03
Property Sub-Type Condominium
Property Description
Welcome to urban luxury redefined in the lofts at Westinghouse, one of Boston's hidden gems! Once a bustling manufacturing space, this loft-style condo offers a raw yet refined aesthetic, featuring 14ft ceilings, exposed beams, brick walls, and industrial steel. Flooded with natural light through massive windows, it boasts an open floor plan with stunning luxury vinyl flooring and a contemporary kitchen with stainless steel appliances and stone counters. Expansive living & dining space. For the visionary entrepreneur or creative aficionado, step through refurbished barn doors into the office or artist studio, providing the perfect sanctuary for inspired innovation and limitless imagination. Large bedroom space with iconic archway built-ins and 2 closets. In-unit stack washer/dryer. Handicap accessible! 2 deeded parking spaces. 2 commuter train stops. Convenient to great shopping and dining.This residence is the epitome of convenience and style in a vibrant mixed-use artist community!
Location
State MA
County Suffolk
Area Hyde Park
Zoning CD
Direction Neponset Valley Pkwy to 1 Westinghouse Plaza. Go to the right of buildings and left at end..
Rooms
Basement N
Primary Bedroom Level First
Kitchen Flooring - Vinyl, Kitchen Island, Open Floorplan, Remodeled, Stainless Steel Appliances, Gas Stove
Interior
Interior Features Bonus Room
Heating Baseboard
Cooling Central Air
Flooring Vinyl
Appliance Range, Dishwasher, Disposal, Refrigerator
Laundry Laundry Closet, First Floor
Exterior
Community Features Public Transportation, Shopping, Park, Walk/Jog Trails
Utilities Available for Gas Range
Total Parking Spaces 2
Garage No
Building
Story 1
Sewer Public Sewer
Water Public
Others
Pets Allowed Yes w/ Restrictions
Senior Community false
Read Less
Want to know what your home might be worth? Contact us for a FREE valuation!

Our team is ready to help you sell your home for the highest possible price ASAP
Bought with Nicholas Riccio Jr. • Gerry Abbott REALTORS®






