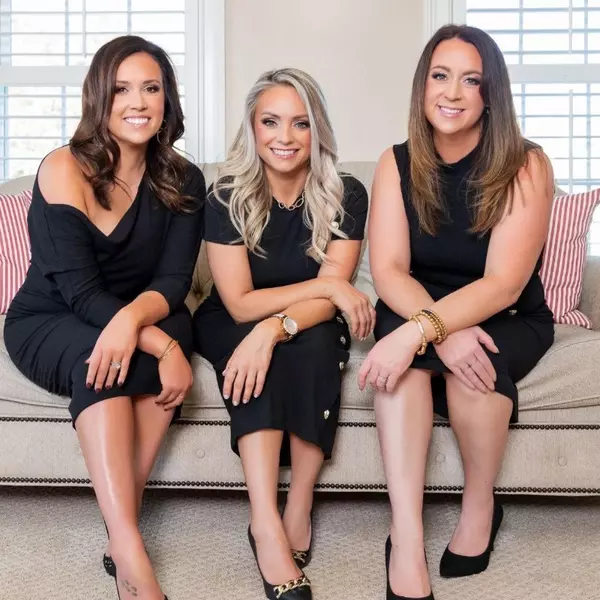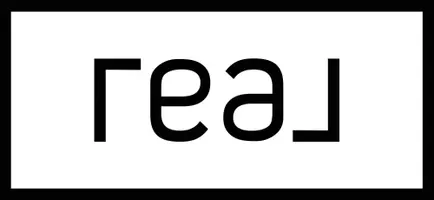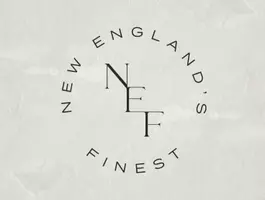$1,010,000
$960,000
5.2%For more information regarding the value of a property, please contact us for a free consultation.
127 Omalley Rd Marlborough, MA 01752
4 Beds
3.5 Baths
3,908 SqFt
Key Details
Sold Price $1,010,000
Property Type Single Family Home
Sub Type Single Family Residence
Listing Status Sold
Purchase Type For Sale
Square Footage 3,908 sqft
Price per Sqft $258
MLS Listing ID 73197911
Sold Date 04/01/24
Style Colonial
Bedrooms 4
Full Baths 3
Half Baths 1
HOA Y/N false
Year Built 1997
Annual Tax Amount $8,157
Tax Year 2024
Lot Size 0.670 Acres
Acres 0.67
Property Sub-Type Single Family Residence
Property Description
This gorgeous, light-filled 4 BR, 3.5 bath home located in a fantastic neighborhood is the one you have been waiting for! The fabulous kitchen with granite counters, center island, ss appliances including double wall ovens and an eating area opens to the dramatic family room w/cath. ceiling, FP, skylights and sliders to the deck – allowing streams of natural light in. 1st floor has formal living & dining rooms, home office, powder room, laundry, & a large mudroom/pantry area. Additional full bath provides flexibility for a 1st floor BR suite. Hardwood floors thru-out. The 2nd floor has a spacious main bedroom w/vaulted ceiling & bonus room, perfect for an office or den and a luxurious bath. 3 addtl BRs w/custom closets, hardwood floors and a full bath complete this level. Stunning finished LL w/exercise area and game room. Relax or entertain in the private fenced-in backyard w/tiered decks & gorgeous stone patio. Newer roof and windows! Meticulously cared for, this is an amazing home!
Location
State MA
County Middlesex
Zoning A2
Direction Farm Road to Cook Road to O'Malley
Rooms
Family Room Skylight, Cathedral Ceiling(s), Flooring - Hardwood, Open Floorplan, Recessed Lighting
Basement Finished, Radon Remediation System
Primary Bedroom Level Second
Dining Room Flooring - Hardwood, French Doors, Wainscoting, Crown Molding
Kitchen Flooring - Hardwood, Dining Area, Countertops - Stone/Granite/Solid, Kitchen Island, Open Floorplan, Recessed Lighting, Stainless Steel Appliances, Lighting - Pendant
Interior
Interior Features Bathroom - Full, Bathroom - Tiled With Shower Stall, Vaulted Ceiling(s), Countertops - Stone/Granite/Solid, Recessed Lighting, Closet/Cabinets - Custom Built, Office, Bathroom, Exercise Room, Game Room, Sitting Room, Mud Room
Heating Forced Air, Natural Gas
Cooling Central Air
Flooring Tile, Hardwood, Wood Laminate, Flooring - Hardwood, Flooring - Stone/Ceramic Tile, Laminate
Fireplaces Number 1
Fireplaces Type Family Room
Appliance Oven, Dishwasher, Disposal, Range, Refrigerator, Washer, Dryer
Laundry Flooring - Hardwood, First Floor
Exterior
Exterior Feature Deck - Wood, Patio, Decorative Lighting, Fenced Yard
Garage Spaces 2.0
Fence Fenced/Enclosed, Fenced
Community Features Shopping, Private School, Public School, Sidewalks
Utilities Available for Gas Range
Total Parking Spaces 6
Garage Yes
Building
Foundation Concrete Perimeter
Sewer Public Sewer
Water Public
Architectural Style Colonial
Schools
Elementary Schools Kane
Middle Schools Whitcomb
High Schools Marlborough Hs
Others
Senior Community false
Read Less
Want to know what your home might be worth? Contact us for a FREE valuation!

Our team is ready to help you sell your home for the highest possible price ASAP
Bought with The Lux Group • Real Broker MA, LLC






