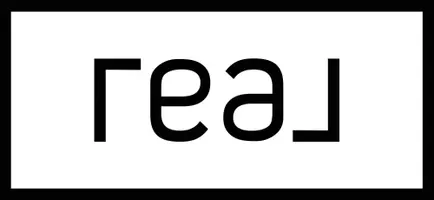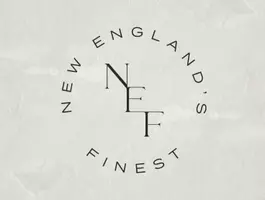$470,000
$445,000
5.6%For more information regarding the value of a property, please contact us for a free consultation.
33 Bull Hill Road Colchester, CT 06415
4 Beds
3 Baths
3,256 SqFt
Key Details
Sold Price $470,000
Property Type Single Family Home
Listing Status Sold
Purchase Type For Sale
Square Footage 3,256 sqft
Price per Sqft $144
MLS Listing ID 170392163
Sold Date 06/17/21
Style Cape Cod,Log
Bedrooms 4
Full Baths 2
Half Baths 1
Year Built 1987
Annual Tax Amount $8,397
Lot Size 7.270 Acres
Property Description
Rustic, Distinctive, and Inviting this Log Home offers a unique level 7.27-acre lot with horse or farm potential. The circle drive welcomes you to the 47 x 8 open front porch that leads into the spacious foyer with plenty of closets and slate flooring. The grand living room with cathedral ceiling has an abundant of windows, french doors to the deck, and a beautiful field stone granite FP that enhances the open floor plan. The adjacent open design kitchen w/walk-in pantry maximizes the flow of entertaining. Center island with prep sink and bar with lots of counter space to satisfy any cook. The built-in hutch complements the dining room open to both the kitchen and living room. Home office with bookcases and a huge walk-in closet that provides lots of storage. First floor master bedroom with granite FP plus a walk-in closet & half bath. The 2nd level has 3 bedrooms and a full bath with new shower, laundry room area with a built-in folding area with 9 draw storage. 3-bay garage w/tandem space in 2 of the bays that could store 5 vehicles easily. Running water to the pasture with several small outbuildings including a chicken coop, goat huts, & 3 walled run-in shed. Improvements include a new roof main house, new gutters, all new sky lights, whole house propane generator, mini split A/c in LR, well pump & holding tank, exterior stain, plus a new chimney cap. More land could be cleared for additional pasture if needed. Make your appointment today to see this Exceptional Home!
Location
State CT
County New London
Zoning R60
Rooms
Basement Full With Walk-Out
Interior
Interior Features Auto Garage Door Opener, Cable - Available, Open Floor Plan
Heating Baseboard
Cooling Ductless, Whole House Fan
Fireplaces Number 2
Exterior
Exterior Feature Deck, French Doors, Garden Area, Gutters, Shed
Parking Features Detached Garage
Garage Spaces 3.0
Waterfront Description Not Applicable
Roof Type Asphalt Shingle
Building
Lot Description Farm Land, Level Lot, Fence - Wood
Foundation Masonry
Sewer Septic
Water Private Well
Schools
Elementary Schools Colchester
Middle Schools Johnston
High Schools Bacon Academy
Read Less
Want to know what your home might be worth? Contact us for a FREE valuation!

Our team is ready to help you sell your home for the highest possible price ASAP
Bought with Carl J. Guild • Carl Guild & Associates


