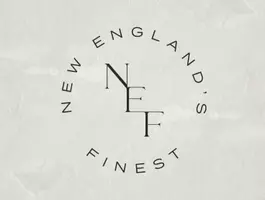$818,000
$830,000
1.4%For more information regarding the value of a property, please contact us for a free consultation.
65 Veccadola Drive Colchester, CT 06415
3 Beds
4 Baths
3,703 SqFt
Key Details
Sold Price $818,000
Property Type Single Family Home
Listing Status Sold
Purchase Type For Sale
Square Footage 3,703 sqft
Price per Sqft $220
MLS Listing ID 170332321
Sold Date 04/28/21
Style Colonial
Bedrooms 3
Full Baths 3
Half Baths 1
Year Built 2014
Annual Tax Amount $11,543
Lot Size 21.590 Acres
Property Description
Privacy & seclusion on 20+ acres! Social distance in style at home. This is one of the MOST PERFECT HOMES that you will ever see. Absolutely everything was done right when this well thought out custom home was designed and built as evidenced by the architectural millwork, finishes and love seen in every detail in every room. The open floor plan in this understated elegant home lends itself nicely to enjoying life every day or entertaining. Approaching the front entrance to this stately home, you are welcomed with a protective covered front porch, pillars and room for casual seating. Upon passing through the gracious glass-side panel front entry door with palladian window, the beautiful chandelier in the soaring foyer, hardwood floors and archways let you know you are in a truly special place. Off the foyer there is a dining room, currently being used as a sitting room and a library with French doors, coffered ceiling, gas log fireplace and built-ins, perfect for working at home. “Great room” doesn't begin to describe the exquisite living space. The floor-to-ceiling stone gas-log fireplace is a prominent feature along with built-ins and hardwood floors in the gathering area that are separated only by a gracious archway to the spacious eat-in gourmet kitchen with all the bells and whistles. Outside living is easy and enjoyable with the large patio, veranda, stone-base gas fireplace and 21+ private acres, with over 2-acres of lawn, possibly large enough to land a helicopter
Location
State CT
County New London
Zoning R60
Rooms
Basement Full, Heated, Garage Access
Interior
Interior Features Open Floor Plan, Security System
Heating Hot Air
Cooling Central Air
Fireplaces Number 2
Exterior
Exterior Feature Patio, Underground Utilities
Parking Features Attached Garage
Garage Spaces 3.0
Waterfront Description Not Applicable
Roof Type Asphalt Shingle
Building
Lot Description On Cul-De-Sac
Foundation Concrete
Sewer Septic
Water Private Well
Schools
Elementary Schools Per Board Of Ed
High Schools Per Board Of Ed
Read Less
Want to know what your home might be worth? Contact us for a FREE valuation!

Our team is ready to help you sell your home for the highest possible price ASAP
Bought with Robert Allison • William Pitt Sotheby's Int'l


