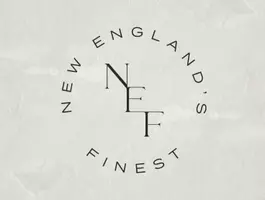$282,000
$269,000
4.8%For more information regarding the value of a property, please contact us for a free consultation.
47 Fiesta Heights Meriden, CT 06451
3 Beds
2 Baths
1,764 SqFt
Key Details
Sold Price $282,000
Property Type Single Family Home
Listing Status Sold
Purchase Type For Sale
Square Footage 1,764 sqft
Price per Sqft $159
MLS Listing ID 170375728
Sold Date 04/23/21
Style Ranch,Other
Bedrooms 3
Full Baths 1
Half Baths 1
Year Built 1958
Annual Tax Amount $5,017
Lot Size 0.370 Acres
Property Description
Fabulous opportunity to own in the sought-after Hubbard park neighborhood location! This well-cared-for ranch is the ideal choice for one-level living with so much to offer! Newly tiled front foyer with large clothes closet opens to bright and inviting living room space complete with large bow window and wood-burning fireplace! Granite counters and ample, custom cabinetry define this lovely, spacious eat-in kitchen which opens seamlessly to 4-season sunroom for all the natural light you can ask for! Convenient access right from your sunroom to lovely back deck, patio and large level back yard to enjoy those seasonal activities! Access to ½ bath right from hall to 2- car garage. Master bedroom with 2 walk-ins, hard wood floors and plenty of natural light. 2 additional, nice-sized bedrooms both with hard wood floors, closets and plenty of space for your style of décor. Perfectly sized full bath right off hall with tub/shower, built-in cabinets, and large vanity counter. Full lower level with tremendous storage including 486 sq ft of heated space; sheet-rocked, recessed lighting and another wood-burning fireplace waiting for your finishing touches to create a recreation/family room! Public water & sewer; oil; central air; new 200-amp service; roof 2007, new partial wood fence; shed, plenty of storage & closet space throughout! Hard wood under carpet in living room and hall! Minutes to shopping, restaurants, hiking, highways and more! HIGHEST & BEST BY 3/9 5:00 PM
Location
State CT
County New Haven
Zoning R-1
Rooms
Basement Full, Concrete Floor, Storage
Interior
Interior Features Auto Garage Door Opener
Heating Hot Air
Cooling Central Air
Fireplaces Number 2
Exterior
Exterior Feature Deck, Garden Area, Gutters, Lighting, Patio, Shed, Sidewalk
Parking Features Attached Garage, Paved, Off Street Parking
Garage Spaces 2.0
Waterfront Description Not Applicable
Roof Type Asphalt Shingle
Building
Lot Description Level Lot, Lightly Wooded, Fence - Partial, Fence - Wood
Foundation Concrete
Sewer Public Sewer Connected
Water Public Water Connected
Schools
Elementary Schools Per Board Of Ed
Middle Schools Per Board Of Ed
High Schools Per Board Of Ed
Read Less
Want to know what your home might be worth? Contact us for a FREE valuation!

Our team is ready to help you sell your home for the highest possible price ASAP
Bought with Gianna A. Massa • Coldwell Banker Realty


