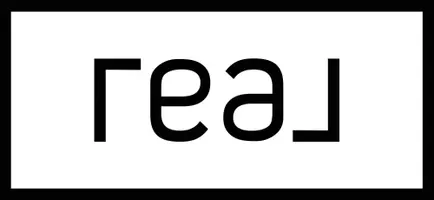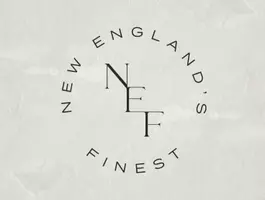$228,000
$225,000
1.3%For more information regarding the value of a property, please contact us for a free consultation.
55 Bradley Avenue Meriden, CT 06451
3 Beds
2 Baths
1,288 SqFt
Key Details
Sold Price $228,000
Property Type Single Family Home
Listing Status Sold
Purchase Type For Sale
Square Footage 1,288 sqft
Price per Sqft $177
MLS Listing ID 170324431
Sold Date 04/20/21
Style Ranch
Bedrooms 3
Full Baths 2
Year Built 1957
Annual Tax Amount $4,947
Lot Size 0.530 Acres
Property Description
Welcome to 55 Bradley Ave- situated nicely close to shopping, restaurants, schools, and easy highway access! This home offers a flexible floorplan, new tile and carpet flooring, updated bathrooms and many updates throughout- along with the convenience of one floor living and additional living space in the lower level! The home's light & bright kitchen offers new tile flooring and enough room to easily fit a dining table w/ chairs. Hardwood flooring carries you throughout the rest of the main floor including the sunny living room with large picture window and stone fireplace with mantle- perfect to cozy up next to a warm fire! Down the hall you will find the home's Master bedroom with a ceiling fan, walk-in closet and picture window, along with 2 additional good sized bedrooms with ample closet space and ceiling fans. A fully renovated bathroom offering a tub with tiled shower/walls and new vanity completes the main floor. Head to the finished lower level offering all new carpeting, plenty of natural sunlight and walk-outs to the garage and back yard. Here- you will find a large bedroom and den accompanied by a family room with full bath and kitchenette area with laminate flooring. The lower level offers a great space that lends itself to multi-generational living. The home's back deck offers a great spot to entertain in the summer and dine outdoors! With a flexible floor plan offering a potential in-law and many upgrades throughout this one won't last long- come see it today!
Location
State CT
County New Haven
Zoning R-1
Rooms
Basement Full, Fully Finished
Interior
Interior Features Cable - Available
Heating Baseboard
Cooling None
Fireplaces Number 1
Exterior
Exterior Feature Deck, Gutters
Parking Features Attached Garage
Garage Spaces 1.0
Waterfront Description Not Applicable
Roof Type Asphalt Shingle
Building
Lot Description Lightly Wooded, Sloping Lot
Foundation Concrete
Sewer Public Sewer Connected
Water Public Water Connected
Schools
Elementary Schools Benjamin Franklin
Middle Schools Lincoln
High Schools Orville H. Platt
Read Less
Want to know what your home might be worth? Contact us for a FREE valuation!

Our team is ready to help you sell your home for the highest possible price ASAP
Bought with Jennie Williams • Coldwell Banker Realty


