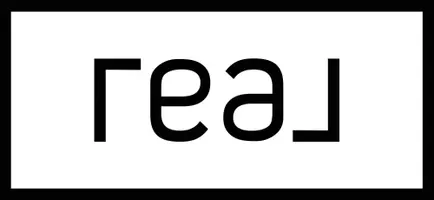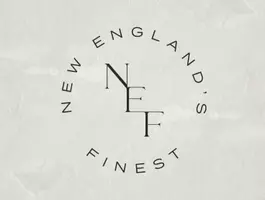$269,000
$269,900
0.3%For more information regarding the value of a property, please contact us for a free consultation.
109 Jeffrey Lane Meriden, CT 06451
3 Beds
2 Baths
1,604 SqFt
Key Details
Sold Price $269,000
Property Type Single Family Home
Listing Status Sold
Purchase Type For Sale
Square Footage 1,604 sqft
Price per Sqft $167
MLS Listing ID 170373656
Sold Date 04/16/21
Style Ranch
Bedrooms 3
Full Baths 1
Half Baths 1
Year Built 1959
Annual Tax Amount $4,073
Lot Size 0.290 Acres
Property Description
Beautifully maintained and move in ready, this ranch awaits you! As you walk in, you will feel at home in the spacious living room with shining hardwood floors, fireplace and large window giving plenty of light! The bedrooms are bright with corner windows and ample closet space. Enjoy cooking in the kitchen with updated appliances, plenty of counter space and exposed brick detail. The bathroom has been upgraded with new vanity, flooring and glass door. Find even more space in the finished lower level with huge rec room, additional fireplace and half bath. For peace of mind the basement has a full basement system with transferable warranty to the new owner! Outside you will find a charming craftsman shed with its own porch, deck and above ground pool. The desirable location on a cul-de-sac street offers close proximity to ski resorts, walking distance to Hubbard Park and even your own fireworks display visible from your yard for the Fourth of July! Seller open to leaving basement furniture and wall hung TV plus extra refrigerator in basement and washer and dryer!
Location
State CT
County New Haven
Zoning R-1
Rooms
Basement Full With Hatchway, Partially Finished
Interior
Interior Features Auto Garage Door Opener
Heating Radiator
Cooling Window Unit
Fireplaces Number 2
Exterior
Exterior Feature Deck, Shed
Parking Features Attached Garage
Garage Spaces 1.0
Pool Above Ground Pool
Waterfront Description Not Applicable
Roof Type Asphalt Shingle
Building
Lot Description On Cul-De-Sac, Open Lot
Foundation Concrete
Sewer Public Sewer Connected
Water Public Water Connected
Schools
Elementary Schools Benjamin Franklin
High Schools Orville H. Platt
Read Less
Want to know what your home might be worth? Contact us for a FREE valuation!

Our team is ready to help you sell your home for the highest possible price ASAP
Bought with Michael Scalise • KW Legacy Partners


