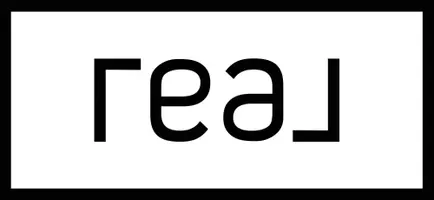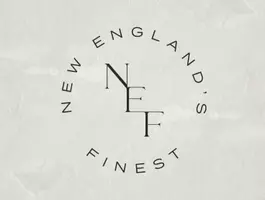$123,900
$125,900
1.6%For more information regarding the value of a property, please contact us for a free consultation.
53 Colchester Commons Colchester, CT 06415
2 Beds
2 Baths
1,285 SqFt
Key Details
Sold Price $123,900
Property Type Single Family Home
Listing Status Sold
Purchase Type For Sale
Square Footage 1,285 sqft
Price per Sqft $96
MLS Listing ID 170369167
Sold Date 04/01/21
Style Ranch,Mobile Home
Bedrooms 2
Full Baths 2
HOA Fees $400/mo
Year Built 1985
Annual Tax Amount $1,836
Property Description
Well maintained and in move-in condition this lovely 2 bedroom, remodeled 2 full bath; mobile home in 55+ adult community can be yours. Home features an open floor plan, combined living/dining area, master bedroom has it own full bath with handicap accessible shower. For your convenience, laundry is off the kitchen with plenty of storage, plus a full pantry closet. As an added bonus, enjoy the morning sun relaxing on your front porch OR in the afternoon, sitting in the sunroom off the back of the home, overlooking a serene wooded back yard. Property has a detached one car garage / with electric door opener, plus 2 storage sheds for additional storage space. Some of the updates include: updated windows, new roof installed 8/2017, both bathrooms remodeled in 2017/2018; new wall / wall carpeting in the bedrooms in 2016, with wood laminated flooring installed in 2016, new A/C install in 9/2017, with an asphalt driveway put in, in 6/2016. Association rules and regulations apply. Buyers must be approved by association prior to seller accepting an offer. A monthly payment of $ 400. covers; lawn maintenance + snow removal, trash p/u, water, septic, use of the club house, pool, tennis and gated storage area for RV's, campers and boats. Buyer purchases 3 shares at $ 1500 per share for a total of $ 4,500. There is a 2 person max occupancy, 2 pets are allowed.
Location
State CT
County New London
Zoning R30
Rooms
Basement None
Interior
Interior Features Auto Garage Door Opener, Cable - Pre-wired, Open Floor Plan
Heating Hot Air
Cooling Central Air
Exterior
Exterior Feature Garden Area, Porch, Shed
Parking Features Detached Garage, Off Street Parking
Garage Spaces 1.0
Pool In Ground Pool
Waterfront Description Not Applicable
Roof Type Asphalt Shingle
Building
Lot Description Lightly Wooded
Foundation Slab
Sewer Shared Septic
Water Shared Well
Schools
Elementary Schools Per Board Of Ed
High Schools Per Board Of Ed
Read Less
Want to know what your home might be worth? Contact us for a FREE valuation!

Our team is ready to help you sell your home for the highest possible price ASAP
Bought with Sandra L. Lindstrom • Carl Guild & Associates


