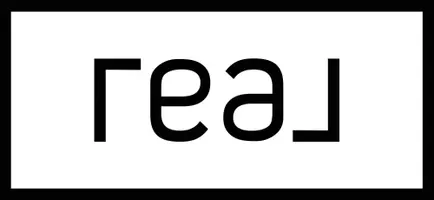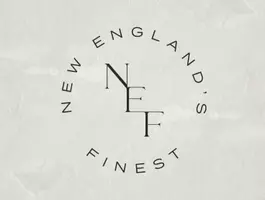$500,000
$524,900
4.7%For more information regarding the value of a property, please contact us for a free consultation.
81 Dorsey St Abington, MA 02351
3 Beds
1 Bath
1,248 SqFt
Key Details
Sold Price $500,000
Property Type Single Family Home
Sub Type Single Family Residence
Listing Status Sold
Purchase Type For Sale
Square Footage 1,248 sqft
Price per Sqft $400
MLS Listing ID 73131919
Sold Date 08/25/23
Style Ranch
Bedrooms 3
Full Baths 1
HOA Y/N false
Year Built 1952
Annual Tax Amount $5,755
Tax Year 2023
Lot Size 7,840 Sqft
Acres 0.18
Property Sub-Type Single Family Residence
Property Description
Move-in ready. This Updated Ranch is in quiet neighborhood and features new metal roof (2023) w/ skylight. Heating System 2017, Oil tank 2016. Updated Electrical & Plumbing, Refinished beautiful hardwood floors and vinyl flooring 2022, New LGI fridge, New dishwasher. Stay cool with Central Air, working Fireplace, Generator, Kitchen cabinets updated 2021. Ceiling fans thoughout, New walk-in shower, Lots of storage space and attic space. Good size in basement could use as game room or work space. The backyard is large and fenced with garden area, firepit & water fountain making it a peaceful retreat. Recently landscaped and has patio and plenty of space for grilling and entertaining. Conveniently located off RT 139. close to 18 and rt 3. Don't miss out! Make this your dream home today.
Location
State MA
County Plymouth
Zoning Res
Direction Rt 139 Randolph St to Dorsey St.
Rooms
Basement Full, Sump Pump, Concrete
Primary Bedroom Level First
Dining Room Flooring - Hardwood, Window(s) - Picture, Crown Molding
Kitchen Skylight, Ceiling Fan(s), Flooring - Vinyl, Countertops - Stone/Granite/Solid, Cabinets - Upgraded, Remodeled, Stainless Steel Appliances
Interior
Heating Baseboard, Oil, Electric
Cooling Central Air
Flooring Vinyl, Hardwood, Wood Laminate
Fireplaces Number 1
Fireplaces Type Dining Room
Appliance Range, Dishwasher, Refrigerator, Washer, Dryer, Freezer - Upright, Plumbed For Ice Maker, Utility Connections for Electric Range, Utility Connections for Electric Dryer
Laundry Electric Dryer Hookup, In Basement, Washer Hookup
Exterior
Exterior Feature Patio, Rain Gutters, Hot Tub/Spa, Storage, Fenced Yard, Garden
Fence Fenced/Enclosed, Fenced
Community Features Public Transportation, Shopping, Park, Walk/Jog Trails, Medical Facility, Laundromat, Highway Access, Public School, T-Station
Utilities Available for Electric Range, for Electric Dryer, Washer Hookup, Icemaker Connection, Generator Connection
Roof Type Metal
Total Parking Spaces 4
Garage No
Building
Lot Description Cleared
Foundation Concrete Perimeter
Sewer Public Sewer
Water Public
Architectural Style Ranch
Schools
Elementary Schools Woodsdale
Middle Schools Abington Middle
High Schools Abington Hs
Others
Senior Community false
Read Less
Want to know what your home might be worth? Contact us for a FREE valuation!

Our team is ready to help you sell your home for the highest possible price ASAP
Bought with Colleen Blanchard • Costantino Realty Group






