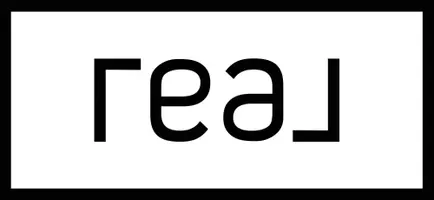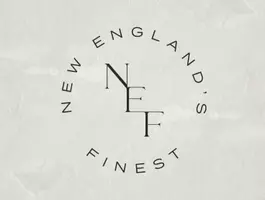$600,000
$500,000
20.0%For more information regarding the value of a property, please contact us for a free consultation.
912 Washington St Franklin, MA 02038
3 Beds
2 Baths
1,690 SqFt
Key Details
Sold Price $600,000
Property Type Single Family Home
Sub Type Single Family Residence
Listing Status Sold
Purchase Type For Sale
Square Footage 1,690 sqft
Price per Sqft $355
MLS Listing ID 73089542
Sold Date 04/24/23
Style Ranch
Bedrooms 3
Full Baths 2
HOA Y/N false
Year Built 1952
Annual Tax Amount $5,490
Tax Year 2023
Lot Size 1.610 Acres
Acres 1.61
Property Sub-Type Single Family Residence
Property Description
OFFER DEADLINE SUNDAY 3pm. Quick Closing Available! Turn-key home is well maintained, located on a corner lot, set off the road & MOVE-IN condition! You'll love the updated kitchen w/white cabinets, quartz, tiled backsplash, hardwood flooring, SS appliances & slider to patio. Open Floor plan living room & dining is gleaming w/natural sunlight, newly finished hardwood floors, fireplace w/wood burning stove & recessed lighting. Spacious 3 bedrooms w/ample closets, recessed lighting & updated bath w/quartz completes the 1st floor. Lower level expands the living space featuring an electric fireplace, built-ins, Smart TV, bathroom w/tile shower, laundry & garage access. Flat private lot w/patio, fire-pit, shed, wood shed, swing-set, tree fort & ample space for soccer nets. Many updates: Roof (2011), New Septic (2012), Furnace (2012), Hot Water Tank (2018) Interior Paint (2022), Hardwood floors refinished (2021), Windows/Ext. Doors (2017). (See feature sheet)
Location
State MA
County Norfolk
Zoning R
Direction Corner lot next to Innsbruck Way. 495 to King to Washington.
Rooms
Family Room Closet, Flooring - Vinyl, Cable Hookup, Recessed Lighting
Basement Full, Partially Finished, Interior Entry, Garage Access
Primary Bedroom Level First
Dining Room Closet, Flooring - Hardwood, Recessed Lighting
Kitchen Flooring - Hardwood, Countertops - Stone/Granite/Solid, Attic Access, Exterior Access, Recessed Lighting
Interior
Heating Forced Air, Oil, Wood Stove
Cooling Ductless
Flooring Tile, Vinyl, Hardwood
Fireplaces Number 1
Fireplaces Type Family Room, Living Room
Appliance Range, Dishwasher, Disposal, Microwave, Refrigerator, Freezer, Washer, Dryer, Range Hood, Electric Water Heater, Tankless Water Heater, Utility Connections for Electric Range, Utility Connections for Electric Dryer
Laundry Electric Dryer Hookup, Washer Hookup, In Basement
Exterior
Exterior Feature Rain Gutters, Garden, Stone Wall
Garage Spaces 1.0
Fence Invisible
Community Features Public Transportation, Shopping, Pool, Tennis Court(s), Park, Walk/Jog Trails, Golf, Medical Facility, Laundromat, Bike Path, Highway Access, House of Worship, Private School, Public School, T-Station, University
Utilities Available for Electric Range, for Electric Dryer, Washer Hookup, Generator Connection
Roof Type Shingle
Total Parking Spaces 6
Garage Yes
Building
Lot Description Corner Lot, Wooded, Easements, Level
Foundation Concrete Perimeter
Sewer Private Sewer
Water Private
Architectural Style Ranch
Schools
Elementary Schools Jefferson
Middle Schools Remington
High Schools Franklin High
Others
Senior Community false
Read Less
Want to know what your home might be worth? Contact us for a FREE valuation!

Our team is ready to help you sell your home for the highest possible price ASAP
Bought with New England's Finest Real Estate Group • Custom Home Realty, Inc.






