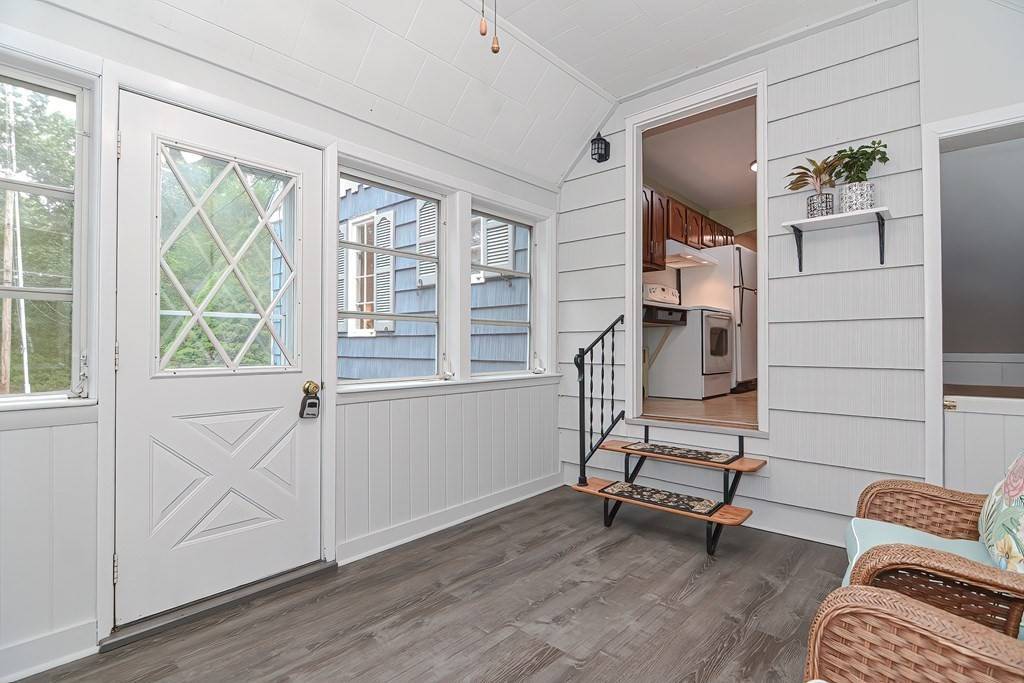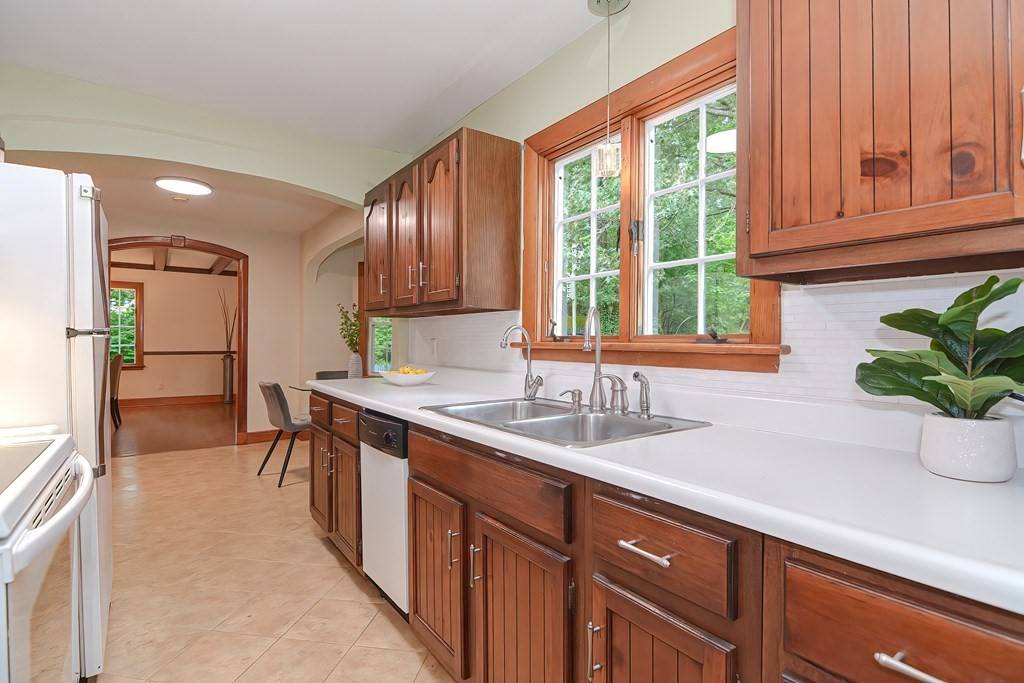$440,000
$440,000
For more information regarding the value of a property, please contact us for a free consultation.
296 Leicester St Auburn, MA 01501
3 Beds
1 Bath
2,061 SqFt
Key Details
Sold Price $440,000
Property Type Single Family Home
Sub Type Single Family Residence
Listing Status Sold
Purchase Type For Sale
Square Footage 2,061 sqft
Price per Sqft $213
MLS Listing ID 73029409
Sold Date 10/25/22
Style Cape
Bedrooms 3
Full Baths 1
Year Built 1953
Annual Tax Amount $6,129
Tax Year 2022
Lot Size 2.500 Acres
Acres 2.5
Property Sub-Type Single Family Residence
Property Description
Everyone can spread out in style! Large, classy living room features exposed beams and a fireplace. Central breakfast nook with bay window. Large, finished community room in basement. Large partially finished gym/laundry room, plus a kitchenette & half bath ready to be plumbed! Owned by one family since 1953. Perfect for private entertaining. Second floor party room leads to a large upper porch. Walks down to a large lower porch. Relax in a large, clear backyard that is flat & surrounded by trees. Get lost in the trails on a massive 2.5-acre lot! Across the street from woods abutting the reservoir. 1/2 mile from the reservoir public entry. Stocked with fish & kayak-friendly! Roof, 2020. Oil tank, 2021. Septic tank & distribution box, 2021. Title V in hand. Massive attached 2-car garage. Overhead door, 2020. Off-street parking for all your friends and family! Award winning school system. Be in Worcester in 5 minutes!
Location
State MA
County Worcester
Zoning Res
Direction Use GPS
Rooms
Basement Full, Partially Finished
Primary Bedroom Level Second
Kitchen Flooring - Vinyl, Lighting - Overhead
Interior
Interior Features Closet, Lighting - Overhead, Ceiling Fan(s), Breezeway, Breakfast Bar / Nook, Bathroom - Half, Entrance Foyer, Sitting Room, Inlaw Apt.
Heating Baseboard, Oil, Fireplace
Cooling None
Flooring Vinyl, Carpet, Hardwood, Flooring - Hardwood, Flooring - Vinyl, Flooring - Stone/Ceramic Tile, Flooring - Wall to Wall Carpet
Fireplaces Number 2
Fireplaces Type Living Room
Appliance Range, Dishwasher, Microwave, Refrigerator, Washer, Water Treatment, Range Hood, Instant Hot Water
Laundry In Basement
Exterior
Exterior Feature Storage
Garage Spaces 2.0
Community Features Shopping, Park, Walk/Jog Trails, Medical Facility, Highway Access, Public School
Roof Type Shingle
Total Parking Spaces 6
Garage Yes
Building
Foundation Concrete Perimeter
Sewer Private Sewer
Water Private
Architectural Style Cape
Others
Senior Community false
Read Less
Want to know what your home might be worth? Contact us for a FREE valuation!

Our team is ready to help you sell your home for the highest possible price ASAP
Bought with New England's Finest Real Estate Group • Custom Home Realty, Inc.






