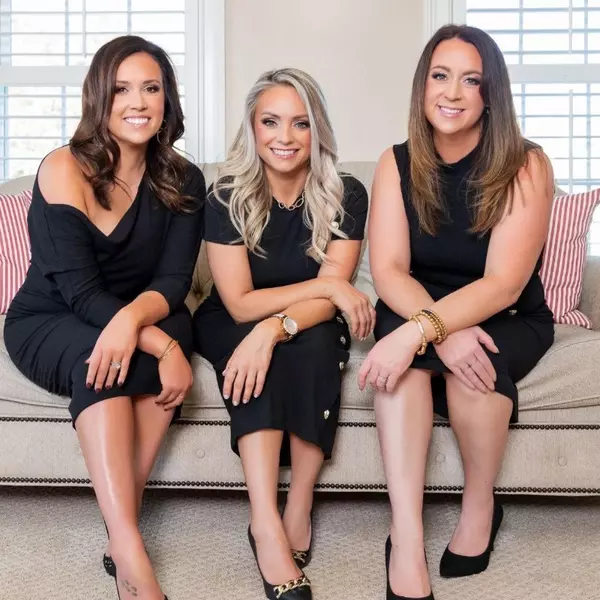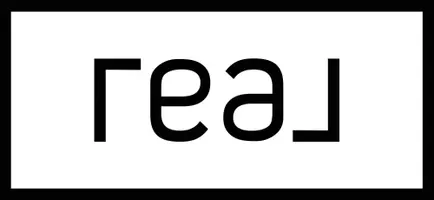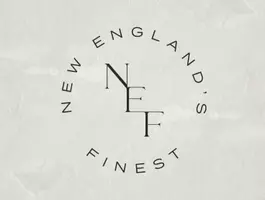$765,000
$749,900
2.0%For more information regarding the value of a property, please contact us for a free consultation.
81 North High St Foxboro, MA 02035
4 Beds
2.5 Baths
3,426 SqFt
Key Details
Sold Price $765,000
Property Type Single Family Home
Sub Type Single Family Residence
Listing Status Sold
Purchase Type For Sale
Square Footage 3,426 sqft
Price per Sqft $223
MLS Listing ID 73013454
Sold Date 09/23/22
Style Raised Ranch
Bedrooms 4
Full Baths 2
Half Baths 1
Year Built 1972
Annual Tax Amount $9,345
Tax Year 2022
Lot Size 0.990 Acres
Acres 0.99
Property Sub-Type Single Family Residence
Property Description
Open house is canceled. Seller accepted offer. 6+ Bedroom possibility with this truly beautiful home. Raised custom L shaped ranch with an In-law addition sitting on .99 acre. 2 Car Garage. Entire property features a vinyl & chain link fence combination which is great for both children & your pets. Every detail on this home has been updated. There is nothing to do, but move right in & enjoy. Main home features one level living with just a few steps to enter. 3 Bedrooms, 1 full bath & a half bath in the master. Kitchen with center island granite counter tops, stainless steel appliances, Living room and dining area which overlooks a two tier oversized deck. In law suite with private entrance which has 2 bedrooms, living area, kitchen, Full bath with his & her vanity. Private deck overlooking the 3 year old heated pool. There is also an incredible hot tub! The list goes on and on. It's all new within 5 years siding, windows, roof and so much more. Offer deadline Monday July 25th at 6PM
Location
State MA
County Norfolk
Zoning Res
Direction Use GPS
Rooms
Basement Full, Finished, Walk-Out Access, Interior Entry, Garage Access
Interior
Heating Forced Air, Oil
Cooling Central Air
Fireplaces Number 3
Appliance Range, Dishwasher, Trash Compactor, Microwave, Refrigerator, Washer, Dryer
Exterior
Garage Spaces 2.0
Fence Fenced/Enclosed
Pool Above Ground
Community Features Shopping, Pool, Walk/Jog Trails, Medical Facility, Highway Access, House of Worship, Private School, Public School, T-Station
Roof Type Shingle
Total Parking Spaces 8
Garage Yes
Private Pool true
Building
Lot Description Corner Lot, Level
Foundation Concrete Perimeter
Sewer Private Sewer
Water Public
Architectural Style Raised Ranch
Read Less
Want to know what your home might be worth? Contact us for a FREE valuation!

Our team is ready to help you sell your home for the highest possible price ASAP
Bought with New England's Finest Real Estate Group • Custom Home Realty, Inc.






