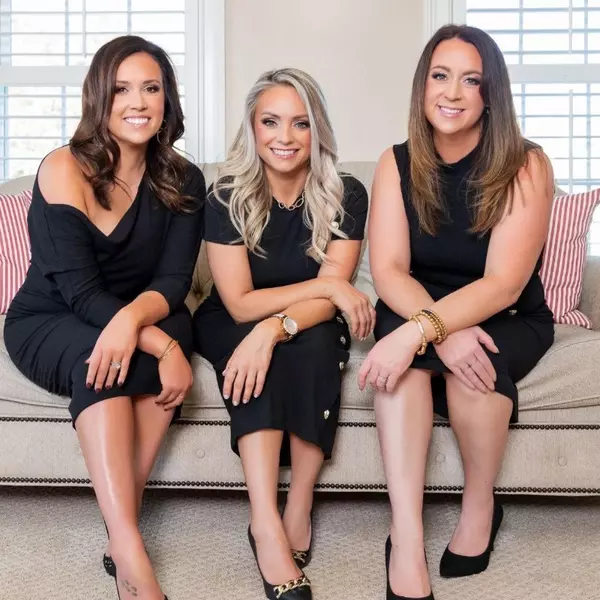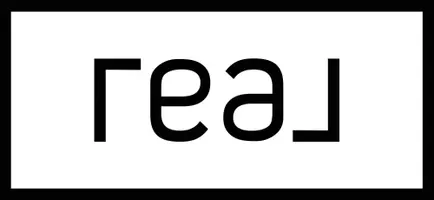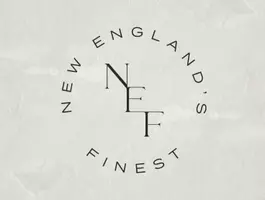$360,000
$350,000
2.9%For more information regarding the value of a property, please contact us for a free consultation.
16 Caroline Dr Bellingham, MA 02019
3 Beds
1 Bath
864 SqFt
Key Details
Sold Price $360,000
Property Type Single Family Home
Sub Type Single Family Residence
Listing Status Sold
Purchase Type For Sale
Square Footage 864 sqft
Price per Sqft $416
MLS Listing ID 73023698
Sold Date 09/22/22
Style Ranch
Bedrooms 3
Full Baths 1
HOA Y/N false
Year Built 1962
Annual Tax Amount $3,596
Tax Year 2022
Lot Size 10,454 Sqft
Acres 0.24
Property Sub-Type Single Family Residence
Property Description
OPEN HOUSE CANCELLED AUGUST 14TH 1:00-3:00 (Sellers accepted offer) Fall in love with this charming quaint ranch located in one of Bellingham's most desirable neighborhoods. Situated on a gorgeous treed corner lot conveniently close to 495 and all your shopping needs. You will be blown away by the new updated flooring, stainless steel appliances, and the upgraded bathroom features which includes a rain forest shower head and brand new tiling. A perfect starter home or downsizing opportunity, featuring 3 bedrooms, 1 bath, 1 Car garage and two off street parking spaces. Lastly, the new patio which includes a beautiful cabana so you can enjoy the lovely Bellingham evenings. Open House August 11th 5:30pm-7:30pm and Sunday August 14th 1:00-3:00pm. Offer Deadline Monday August 15th @5:00pm. (Seller reserves the right to accept an offer at anytime).
Location
State MA
County Norfolk
Zoning RES
Direction N Main St (Rt 126) to Caroline Dr
Rooms
Family Room Wood / Coal / Pellet Stove, Flooring - Vinyl, Window(s) - Bay/Bow/Box
Primary Bedroom Level First
Dining Room Wood / Coal / Pellet Stove, Flooring - Vinyl
Kitchen Flooring - Vinyl, Dining Area, Stainless Steel Appliances, Washer Hookup
Interior
Heating Electric Baseboard, Pellet Stove
Cooling Window Unit(s), None
Flooring Tile, Vinyl
Fireplaces Number 1
Appliance Range, Dishwasher, Microwave, Refrigerator, Freezer, Electric Water Heater, Utility Connections for Electric Range, Utility Connections for Electric Oven
Laundry Flooring - Vinyl, Electric Dryer Hookup, First Floor
Exterior
Garage Spaces 1.0
Community Features Shopping, Park, Medical Facility, Laundromat, Bike Path, Highway Access, House of Worship, Public School
Utilities Available for Electric Range, for Electric Oven
Roof Type Shingle
Total Parking Spaces 2
Garage Yes
Building
Lot Description Corner Lot, Level
Foundation Slab
Sewer Public Sewer
Water Public
Architectural Style Ranch
Schools
Elementary Schools Stallbrook
Middle Schools Bms
High Schools Bhs
Others
Senior Community false
Read Less
Want to know what your home might be worth? Contact us for a FREE valuation!

Our team is ready to help you sell your home for the highest possible price ASAP
Bought with Ellen Friedman • Berkshire Hathaway HomeServices Evolution Properties






