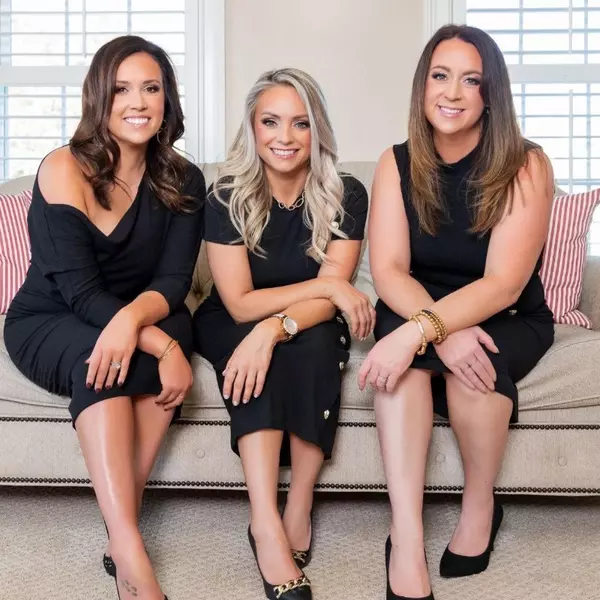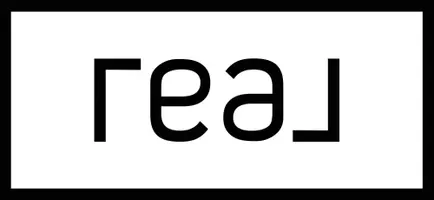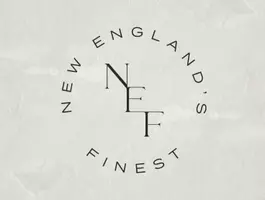$650,000
$595,000
9.2%For more information regarding the value of a property, please contact us for a free consultation.
171 David Rd Franklin, MA 02038
3 Beds
3 Baths
2,260 SqFt
Key Details
Sold Price $650,000
Property Type Single Family Home
Sub Type Single Family Residence
Listing Status Sold
Purchase Type For Sale
Square Footage 2,260 sqft
Price per Sqft $287
MLS Listing ID 73017714
Sold Date 09/22/22
Bedrooms 3
Full Baths 3
HOA Y/N false
Year Built 1967
Annual Tax Amount $6,956
Tax Year 2022
Lot Size 0.450 Acres
Acres 0.45
Property Sub-Type Single Family Residence
Property Description
OPEN HOUSE CANCELED! OFFER ACCEPTED !!! This home is a MUST SEE! Located in the highly- sought after Franklin area. Situated on a quiet and charming cul-de-sac neighborhood street. When you enter the home you will be greeted with a breathtaking view of a completely updated gourmet eat-in-kitchen with stainless steel appliances and charming barn door. When you enter into the family room you will be blown away with the vaulted ceiling and wood beam detail. The home includes spacious bedrooms with the main bedroom including an ensuite. As you enter the L/L you will see plenty of room for entertaining. Every detail was thought of. NEW central AC/ 2020, NEW High Efficient Furnace and hot water combo/2020, NEW garage doors and garage door openers/2020, New Kitchen/ 2021. This house is a MUST SEE! Don't wait it won't last long! Offer Deadline Monday 8/1 at 5:00pm (sellers reserves the right to accept offers at anytime)
Location
State MA
County Norfolk
Zoning RES
Direction Brook to Lisa to David
Rooms
Family Room Cathedral Ceiling(s), Beamed Ceilings, Flooring - Hardwood
Basement Full, Finished, Walk-Out Access, Garage Access
Primary Bedroom Level First
Dining Room Cathedral Ceiling(s), Beamed Ceilings, Flooring - Hardwood
Kitchen Dining Area, Balcony / Deck, Countertops - Stone/Granite/Solid, Recessed Lighting, Remodeled
Interior
Heating Baseboard, Natural Gas
Cooling Central Air
Flooring Hardwood
Fireplaces Number 1
Appliance Range, Dishwasher, Disposal, Microwave, Refrigerator, Washer, Dryer, Utility Connections for Gas Range
Laundry In Basement, Washer Hookup
Exterior
Exterior Feature Rain Gutters
Garage Spaces 2.0
Fence Fenced
Community Features Public Transportation, Shopping, Pool, Tennis Court(s), Park, Walk/Jog Trails, Stable(s), Golf, Medical Facility, Laundromat, Bike Path, Highway Access, House of Worship, Private School, Public School, University, Sidewalks
Utilities Available for Gas Range, Washer Hookup
Roof Type Shingle
Total Parking Spaces 4
Garage Yes
Building
Lot Description Cul-De-Sac, Level
Foundation Concrete Perimeter
Sewer Public Sewer
Water Public
Schools
Elementary Schools Helen Keller
Middle Schools Annie Sullivan
High Schools Franklin
Others
Senior Community false
Read Less
Want to know what your home might be worth? Contact us for a FREE valuation!

Our team is ready to help you sell your home for the highest possible price ASAP
Bought with Holly Frongillo • Century 21 North East






