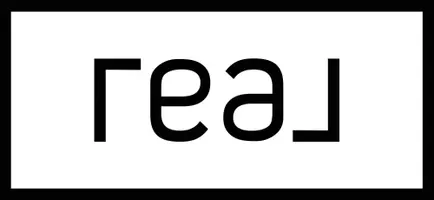$1,149,000
$1,149,000
For more information regarding the value of a property, please contact us for a free consultation.
661 Hammond St Brookline, MA 02467
6 Beds
2 Baths
2,464 SqFt
Key Details
Sold Price $1,149,000
Property Type Multi-Family
Sub Type Multi Family
Listing Status Sold
Purchase Type For Sale
Square Footage 2,464 sqft
Price per Sqft $466
MLS Listing ID 72393491
Sold Date 10/19/18
Bedrooms 6
Full Baths 2
Year Built 1939
Annual Tax Amount $9,010
Tax Year 2018
Lot Size 6,534 Sqft
Acres 0.15
Property Sub-Type Multi Family
Property Description
This well located two-family has been in the same extended family for generations. It offers two spacious three-bedroom units and plenty of parking on a private way. Each unit has hardwood floors, living room with fireplace, dining room with built-in china cabinet, eat-in kitchen with pantry area, full tiled bathroom, and 3 well-proportioned bedrooms with closets. The floor plan is logical and attractive. The basement has separate systems for each unit, full height ceilings, and laundry area for each unit. There is secluded yard space with mature plantings. There are 2-3 parking spaces accessed by a private way. This ideal location gives access to the MBTA green (D) line several blocks away. Also nearby are the restaurants and shops at "The Street", movie theater, post office, and park/playground. Great commuter location with easy access to Longwood Medical area, downtown, and I-95. A great find! Buyers are requested to do all due diligence and inspections prior to making an offer.
Location
State MA
County Norfolk
Zoning T-6
Direction Hammond Street just south of Boylston St., near Soule Recreation Center
Rooms
Basement Unfinished
Interior
Interior Features Unit 1(Pantry, Bathroom With Tub & Shower), Unit 2(Pantry, Bathroom With Tub & Shower), Unit 1 Rooms(Living Room, Dining Room, Kitchen), Unit 2 Rooms(Living Room, Dining Room, Kitchen)
Heating Unit 1(Gas), Unit 2(Gas)
Flooring Wood, Tile, Unit 1(undefined), Unit 2(Wood Flooring)
Fireplaces Number 2
Fireplaces Type Unit 1(Fireplace - Wood burning), Unit 2(Fireplace - Wood burning)
Appliance Gas Water Heater
Exterior
Community Features Public Transportation, Shopping, Park, Walk/Jog Trails, Golf, Medical Facility, Highway Access, House of Worship, Private School, Public School, T-Station, University
Roof Type Slate
Total Parking Spaces 2
Garage No
Building
Lot Description Level
Story 3
Foundation Stone
Sewer Public Sewer
Water Public
Schools
Elementary Schools Baker/Heath
Middle Schools Baker/Heath
High Schools Bhs
Read Less
Want to know what your home might be worth? Contact us for a FREE valuation!

Our team is ready to help you sell your home for the highest possible price ASAP
Bought with Jim Hernan • Keller Williams Realty Boston South West






