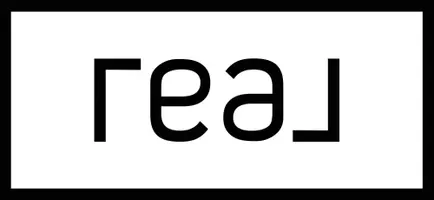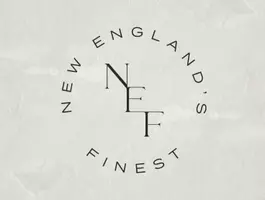$230,000
$234,000
1.7%For more information regarding the value of a property, please contact us for a free consultation.
50 Nutmeg Dr Worcester, MA 01603
2 Beds
1.5 Baths
1,286 SqFt
Key Details
Sold Price $230,000
Property Type Single Family Home
Sub Type Single Family Residence
Listing Status Sold
Purchase Type For Sale
Square Footage 1,286 sqft
Price per Sqft $178
MLS Listing ID 72406917
Sold Date 01/30/19
Style Colonial
Bedrooms 2
Full Baths 1
Half Baths 1
HOA Y/N false
Year Built 2003
Annual Tax Amount $3,406
Tax Year 2018
Lot Size 7,405 Sqft
Acres 0.17
Property Sub-Type Single Family Residence
Property Description
Welcome, come view this wonderfully cared for home with open floor plan. This single family has no HOA fees! This newer home features economical gas heat plus central air conditioning. Lovely large livingroom with cozy gas log fireplace. Large eat-in kitchen, newly painted, with center island, vaulted ceiling with skylight and recent appliances. Livingroom and kitchen have access to attractive fenced in yard with deck, patio and plantings. . Front door has been replaced 5 years ago, The basement is studded and ready to finish. There is a one car garage with more parking in driveway. This is an excellent home for many buyers. Come take a look
Location
State MA
County Worcester
Zoning RL-7
Direction Goddard Memorial Dr to Parsons Hill right on Nutmeg house on right
Rooms
Basement Full, Interior Entry, Garage Access, Concrete
Primary Bedroom Level Second
Dining Room Skylight, Cathedral Ceiling(s), Flooring - Stone/Ceramic Tile, Exterior Access, Slider
Kitchen Kitchen Island, Open Floorplan
Interior
Heating Forced Air, Natural Gas
Cooling Central Air
Flooring Tile, Carpet
Fireplaces Number 1
Fireplaces Type Living Room
Appliance Range, Dishwasher, Microwave, Refrigerator, Gas Water Heater, Utility Connections for Electric Range, Utility Connections for Electric Dryer
Laundry In Basement, Washer Hookup
Exterior
Exterior Feature Rain Gutters
Garage Spaces 1.0
Fence Fenced/Enclosed, Fenced
Community Features Public Transportation, Shopping, Pool, Park, Golf, Medical Facility, Laundromat, Highway Access, House of Worship, Private School, Public School, T-Station, University
Utilities Available for Electric Range, for Electric Dryer, Washer Hookup
Roof Type Shingle
Total Parking Spaces 1
Garage Yes
Building
Foundation Concrete Perimeter
Sewer Public Sewer
Water Public
Architectural Style Colonial
Others
Senior Community false
Read Less
Want to know what your home might be worth? Contact us for a FREE valuation!

Our team is ready to help you sell your home for the highest possible price ASAP
Bought with MaryAnn E. Jacques • Innovative Real Estate Solutions LLC






