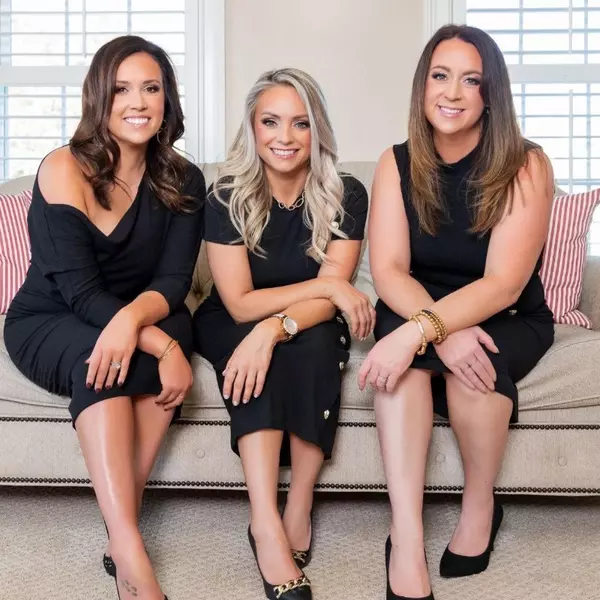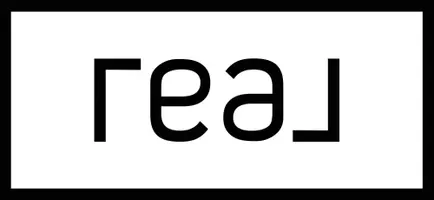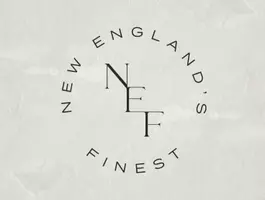$597,000
$589,000
1.4%For more information regarding the value of a property, please contact us for a free consultation.
68 Chestnut St #3 Brookline, MA 02445
2 Beds
1 Bath
1,204 SqFt
Key Details
Sold Price $597,000
Property Type Condo
Sub Type Condominium
Listing Status Sold
Purchase Type For Sale
Square Footage 1,204 sqft
Price per Sqft $495
MLS Listing ID 72391430
Sold Date 10/05/18
Style Other (See Remarks)
Bedrooms 2
Full Baths 1
HOA Fees $200/mo
HOA Y/N true
Year Built 1910
Annual Tax Amount $4,794
Tax Year 2018
Property Sub-Type Condominium
Property Description
Sunny and Bright 3rd floor walk up condo in a terrific Brookline location. Situated close to Brookline Village, the Longwood Medical Area, & Jamaica Pond there are endless amenities at your fingertips. This unit has a wonderful updated kitchen w/granite counter tops and updated appliances including a stainless steel DW & stove. Enjoy additional pantry space, a breakfast bar and a private deck directly off the kitchen. The LR/DR get a lot of natural light thanks to an abundance of large windows throughout. Ceilings are high and create the feel of open space. Many original details remain, including beautiful hardwood floors, moldings & a decorative fireplace. 1 full bath w/tub has had recent updates w/addition of a new faucet for the sink & a new shower head. W/D exclusive to unit 3 are in the basement and there is more storage in the attic. The condo has transferable rental parking available across the street although the Brookline Hills T is close by. A great Brookline opportunity!
Location
State MA
County Norfolk
Zoning Condo
Direction Rte 9 E to Cypress. Right onto Cypress. Cypress to Kendall. Right onto Kendall, right on Chestnut
Rooms
Primary Bedroom Level First
Dining Room Flooring - Hardwood, Window(s) - Picture
Kitchen Flooring - Laminate, Window(s) - Bay/Bow/Box, Countertops - Upgraded, Breakfast Bar / Nook, Cabinets - Upgraded, Exterior Access, Stainless Steel Appliances, Gas Stove
Interior
Interior Features Office
Heating Forced Air, Natural Gas
Cooling None
Flooring Hardwood, Flooring - Hardwood
Fireplaces Number 1
Appliance Range, Dishwasher, Disposal, Refrigerator, Washer, Dryer, Gas Water Heater, Tank Water Heater, Utility Connections for Gas Range, Utility Connections for Gas Oven
Laundry In Basement, In Building
Exterior
Exterior Feature Balcony / Deck, Balcony - Exterior
Community Features Public Transportation, Shopping, Park, Walk/Jog Trails, Bike Path, Highway Access, T-Station
Utilities Available for Gas Range, for Gas Oven
Roof Type Shingle
Garage No
Building
Story 1
Sewer Public Sewer
Water Public
Architectural Style Other (See Remarks)
Schools
Elementary Schools Lincoln School
High Schools Brookline High
Others
Pets Allowed Yes
Acceptable Financing Contract
Listing Terms Contract
Read Less
Want to know what your home might be worth? Contact us for a FREE valuation!

Our team is ready to help you sell your home for the highest possible price ASAP
Bought with Sarkis | Troyer Team • Coldwell Banker Residential Brokerage - Boston - South End






