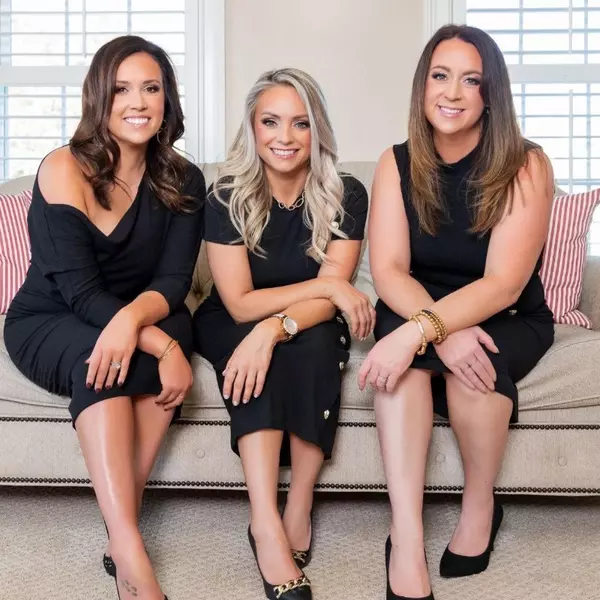$362,586
$339,900
6.7%For more information regarding the value of a property, please contact us for a free consultation.
130 Barrett Ave Athol, MA 01331
4 Beds
3 Baths
2,128 SqFt
Key Details
Sold Price $362,586
Property Type Single Family Home
Sub Type Single Family Residence
Listing Status Sold
Purchase Type For Sale
Square Footage 2,128 sqft
Price per Sqft $170
MLS Listing ID 72729697
Sold Date 10/29/20
Style Colonial
Bedrooms 4
Full Baths 3
HOA Y/N false
Year Built 1986
Annual Tax Amount $4,374
Tax Year 2020
Lot Size 1.320 Acres
Acres 1.32
Property Sub-Type Single Family Residence
Property Description
LOOK NO FURTHER...... This Well Maintained Athol Colonial offers everything you have been looking for. This home is set on over an acre of land with a private and inviting yard offering expansive full length deck and shed. The interior offers a traditional floor plan w/ formal living rm, dining rm w/hardwood fls , family rm, and kitchen on the 1st floor. The 2nd floors offers 4 spacious bedrooms, 2 full baths, and large attic space ready for your finishing touches. The kitchen has been recently updated with beautiful appliances, kitchen island, and granite counter tops. Off the kitchen is a formal living room with wood floor and french doors, a 3/4 bath, large living room w/ fire place and family room w/ fireplace also, that leads to the over sized 2 car garage. This home is located in close proximity to the NEW Aces Elementary School and Newly Expanded Athol Hospital. Ellingwood country club is less then a mile on the same road and the Equestrian Center is just up the road from that
Location
State MA
County Worcester
Zoning Res
Direction Rt 2 to 2a to Pleasant St to Barrett
Rooms
Family Room Flooring - Wall to Wall Carpet, Cable Hookup, Open Floorplan
Basement Full, Interior Entry, Concrete
Primary Bedroom Level Second
Dining Room Flooring - Hardwood, French Doors, Exterior Access
Kitchen Dining Area, Countertops - Stone/Granite/Solid, Kitchen Island, Deck - Exterior, Exterior Access, Open Floorplan, Recessed Lighting, Slider, Stainless Steel Appliances
Interior
Interior Features Internet Available - Broadband
Heating Baseboard, Oil
Cooling None
Flooring Wood, Tile, Vinyl, Carpet
Fireplaces Number 2
Fireplaces Type Family Room, Living Room
Appliance Oven, Dishwasher, Countertop Range, Oil Water Heater, Utility Connections for Electric Range, Utility Connections for Electric Dryer
Laundry In Basement
Exterior
Exterior Feature Rain Gutters, Storage
Garage Spaces 2.0
Community Features Shopping, Pool, Tennis Court(s), Park, Walk/Jog Trails, Stable(s), Golf, Medical Facility, Laundromat, Conservation Area, Highway Access, House of Worship, Public School
Utilities Available for Electric Range, for Electric Dryer
Roof Type Shingle
Total Parking Spaces 6
Garage Yes
Building
Lot Description Wooded, Level
Foundation Concrete Perimeter
Sewer Public Sewer
Water Public
Architectural Style Colonial
Schools
Elementary Schools Aces
Middle Schools Arms
High Schools Arrhs
Others
Senior Community false
Read Less
Want to know what your home might be worth? Contact us for a FREE valuation!

Our team is ready to help you sell your home for the highest possible price ASAP
Bought with Kelly Brown • Coldwell Banker Realty - Leominster






