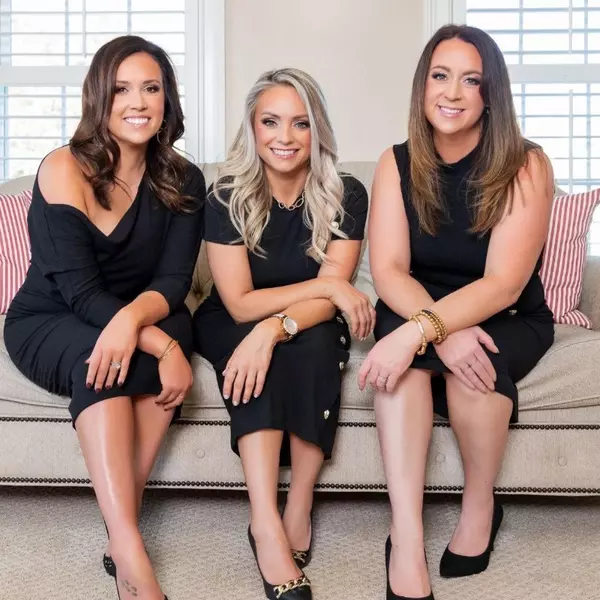$275,000
$250,000
10.0%For more information regarding the value of a property, please contact us for a free consultation.
447 Harvard Ave Athol, MA 01331
4 Beds
2 Baths
1,748 SqFt
Key Details
Sold Price $275,000
Property Type Single Family Home
Sub Type Single Family Residence
Listing Status Sold
Purchase Type For Sale
Square Footage 1,748 sqft
Price per Sqft $157
MLS Listing ID 72749868
Sold Date 12/22/20
Style Raised Ranch
Bedrooms 4
Full Baths 2
HOA Y/N false
Year Built 2007
Annual Tax Amount $3,098
Tax Year 2020
Lot Size 0.300 Acres
Acres 0.3
Property Sub-Type Single Family Residence
Property Description
Immediately feel at home in this meticulously maintained Raised-Ranch! Step into the entry way with new Lifeproof Laminate flooring & updated lighting. Upstairs you are greeted with an open concept kitchen/dining area with access to the deck overlooking the backyard. Large living room with hardwood floors. Down the hall you'll find a full bath with laundry hookups & linen closet. Two good sized rooms currently being used as office space complete the upper level. The lower level has three bedrooms with plenty of closet space, a newly finished full bath, storage room with utilities and walk-out access. Feel the privacy in your tree-lined backyard with plenty of space to entertain. Enjoy the brick patio, garden area, & fire pit. Bonus storage shed for all your outdoor equipment & tools. Athol offers shopping, movies, dining, conservation area with hiking trails, local hospital and 2 public beach areas. Lake Ellis & Silver Lake. Any & all offers by 11/3 at 2pm
Location
State MA
County Worcester
Zoning Single Fam
Direction Rt 2 to Exit 18 to 2A/Templeton Rd. Bear left onto Chestnut St. Left onto Harvard Ave.
Rooms
Basement Full, Finished, Walk-Out Access
Primary Bedroom Level Basement
Dining Room Flooring - Stone/Ceramic Tile, Exterior Access, Open Floorplan
Kitchen Flooring - Stone/Ceramic Tile, Dining Area, Exterior Access, Open Floorplan
Interior
Interior Features Home Office
Heating Baseboard, Oil, Electric
Cooling None
Flooring Tile, Carpet, Laminate, Hardwood, Flooring - Laminate
Appliance Range, Dishwasher, Refrigerator, Oil Water Heater, Utility Connections for Electric Range, Utility Connections for Electric Dryer
Laundry Main Level, Electric Dryer Hookup, Washer Hookup, First Floor
Exterior
Exterior Feature Storage, Garden
Fence Fenced/Enclosed
Community Features Shopping, Walk/Jog Trails, Medical Facility, Conservation Area
Utilities Available for Electric Range, for Electric Dryer
Waterfront Description Beach Front, Lake/Pond, 1 to 2 Mile To Beach, Beach Ownership(Public)
Roof Type Shingle
Total Parking Spaces 4
Garage No
Building
Lot Description Level
Foundation Concrete Perimeter
Sewer Public Sewer
Water Public
Architectural Style Raised Ranch
Schools
Elementary Schools Pleasant St
Middle Schools Athol/Royal Ms
High Schools Athol/Royal Hs
Others
Senior Community false
Acceptable Financing Seller W/Participate
Listing Terms Seller W/Participate
Read Less
Want to know what your home might be worth? Contact us for a FREE valuation!

Our team is ready to help you sell your home for the highest possible price ASAP
Bought with Luxan Zayas • RE/MAX Unlimited






