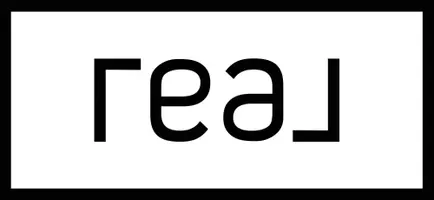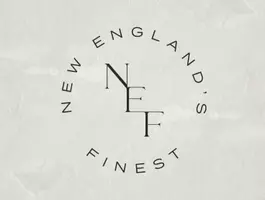REQUEST A TOUR If you would like to see this home without being there in person, select the "Virtual Tour" option and your agent will contact you to discuss available opportunities.
In-PersonVirtual Tour
$ 879,900
Est. payment /mo
Active
4143 Main Street Bridgeport, CT 06606
4,240 SqFt
UPDATED:
Key Details
Property Type Commercial
Listing Status Active
Purchase Type For Sale
Square Footage 4,240 sqft
Price per Sqft $207
MLS Listing ID 24084740
Year Built 1958
Annual Tax Amount $11,396
Lot Size 4,791 Sqft
Property Description
This property is situated on a corner lot and is perfect for a drive thru for fast food or almost anything else with some of the most iconic brands such as Dunkin Donuts, McDonald's, KFC, Burger King, Walgreens, AutoZone, Valvoline, & Town Fair tire all in a 1 block radius. Starbuck, Stop & Shop, Price Rite, CVS, Optimum & many bars & Restaurants all in a 5 block Radius. This will be the 2nd time in 67 years that this property has gone for sale. MAIN LEVEL FEATURES { Finished square footage total 1,330 : Cutting Area ( 504 square feet ) 24 x 21 : Dryer Area ( 91 square feet ) 13 x 7 : Washing Area ( 119 square feet ) 17 x 7 : Restroom ( 35 square feet ) 7 x 5 : Coloring Area ( 42 square feet ) 7 x 6 : Color Room ( 35 square feet ) 7 x 5 : Laundry ( 66 square feet ) 11 x 6 : Break Area ( 60 square feet ) 10 x 6 : Tanning Beds ( 40 square feet ) 8 x 5 : Storage ( 25 square feet ) 5 x 5 : Waiting Area ( 187 square feet ) 17 x 11 }. UPPER LEVEL { Unfinished total square footage 1703 : ( 1,450 square feet ) 50 x 29 : Storage 1 ( 112 square feet ) 16 x 7 : Storage 1 ( 49 square feet ) 7 x 7 : Storage 2 ( 42 square feet ) 7 x 6 }. LOWER LEVEL { Semi finished total square footage 1551 : Storage 1 ( 1,100 square feet ) 50 x 22 : Storage 2 ( 221 square feet ) 17 x 13 : Storage 3 ( 120 square feet ) 15 x 8 }. EXTERIOR FEATURS { Handicap Ramps : Parking for 12 cars : Enclosed Entrance }.
Location
State CT
County Fairfield
Zoning ORR
Interior
Interior Features Handicap Design
Heating Hot Air
Cooling Central Air
Flooring Slate, Tile
Exterior
Exterior Feature Sidewalk, Lighting, Pole Sign
Parking Features Paved, Parking Lot, Off Street Parking
Utilities Available Electric, Gas, Telephone, Cable
Roof Type Flat,Rubber
Building
Lot Description Corner Lot, Level Lot
Story 3
Foundation Block, Concrete
Sewer Public Sewer Connected
Water Public Water Connected
Listed by Paul Ferreira • RE/MAX Right Choice






