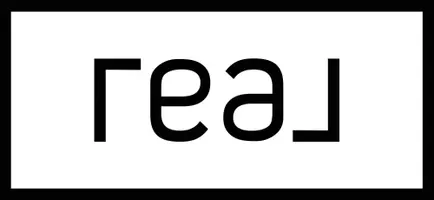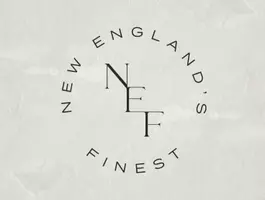376 Parkside Dr Warwick, RI 02888
3 Beds
1 Bath
1,952 SqFt
OPEN HOUSE
Thu May 29, 5:30pm - 7:30pm
Sat May 31, 1:00pm - 3:00pm
Sun Jun 01, 10:00am - 11:30am
UPDATED:
Key Details
Property Type Single Family Home
Sub Type Single Family Residence
Listing Status Active
Purchase Type For Sale
Square Footage 1,952 sqft
Price per Sqft $409
Subdivision Gaspee Plateau
MLS Listing ID 73380106
Style Ranch
Bedrooms 3
Full Baths 1
HOA Y/N false
Year Built 1940
Annual Tax Amount $6,504
Tax Year 2024
Lot Size 5,662 Sqft
Acres 0.13
Property Sub-Type Single Family Residence
Property Description
Location
State RI
County Kent
Zoning A40
Direction Narragansett Pkwy. to Parkside Drive (on water side)
Rooms
Basement Full, Partially Finished, Interior Entry, Sump Pump
Primary Bedroom Level First
Interior
Interior Features Bonus Room, Den, Laundry Chute, Internet Available - Broadband, Internet Available - DSL, High Speed Internet
Heating Baseboard, Natural Gas
Cooling Central Air
Flooring Tile, Carpet, Laminate, Hardwood
Fireplaces Number 2
Appliance Tankless Water Heater, Range, Dishwasher, Refrigerator, Washer, Dryer
Laundry In Basement
Exterior
Exterior Feature Deck, Deck - Composite, Patio, Rain Gutters, Screens, Fruit Trees, Garden, Stone Wall
Community Features Public Transportation, Shopping, Park, Walk/Jog Trails, Medical Facility, Conservation Area, Highway Access, House of Worship, Marina, Private School, Public School, T-Station, University
Utilities Available for Gas Range
Waterfront Description Waterfront,Bay,Frontage,Direct Access
View Y/N Yes
View Scenic View(s)
Roof Type Asphalt/Composition Shingles
Total Parking Spaces 2
Garage No
Building
Lot Description Flood Plain, Level
Foundation Block
Sewer Public Sewer
Water Public
Architectural Style Ranch
Others
Senior Community false






