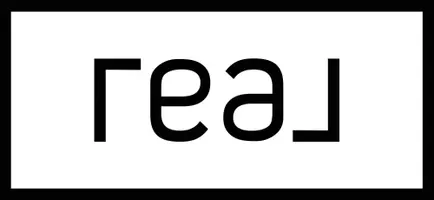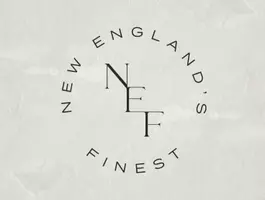75 Jonathan Drive Vernon, CT 06066
4 Beds
3 Baths
3,902 SqFt
UPDATED:
Key Details
Property Type Single Family Home
Listing Status Active
Purchase Type For Sale
Square Footage 3,902 sqft
Price per Sqft $117
MLS Listing ID 24093486
Style Cape Cod
Bedrooms 4
Full Baths 3
Year Built 1978
Annual Tax Amount $7,239
Lot Size 0.700 Acres
Property Description
Location
State CT
County Tolland
Zoning R-27
Rooms
Basement Full, Heated, Storage, Fully Finished, Garage Access, Liveable Space, Full With Walk-Out
Interior
Interior Features Auto Garage Door Opener, Cable - Pre-wired
Heating Baseboard, Zoned
Cooling Wall Unit, Zoned
Fireplaces Number 1
Exterior
Exterior Feature Sidewalk, Shed, Deck, Gutters, Garden Area, Lighting
Parking Features Attached Garage, Under House Garage
Garage Spaces 2.0
Waterfront Description Beach Rights
Roof Type Asphalt Shingle
Building
Lot Description Corner Lot, Lightly Wooded, On Cul-De-Sac
Foundation Concrete
Sewer Public Sewer Connected
Water Public Water Connected
Schools
Elementary Schools Center Road
Middle Schools Vernon Center
High Schools Rockville






